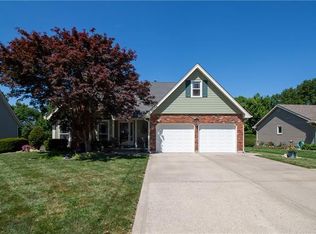Charming 2 Story Located In Westwinds Subdivision (Center Of Town Location): Offering 3 Bed Rm's (4th Non Conforming In Basement), 3 Full Baths, 1 Half Bath, & A 2 Car Garage. Large Eat-in Kitchen Equipped With Stainless Steel Appliances, Formal Dinning Rm, Large Living Rm, Spacious Hearth Rm Off Kitchen With Masonry Fire Place (Gas Hook Up Available & Wood Burning), Large Master W/ Recessed Ceiling Two Walk-In Closets & Raised Designer Vanity With Large Shower In Master Bath...
This property is off market, which means it's not currently listed for sale or rent on Zillow. This may be different from what's available on other websites or public sources.
