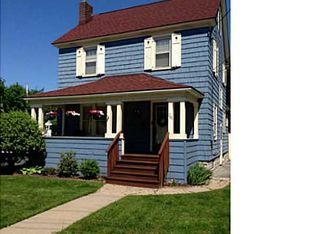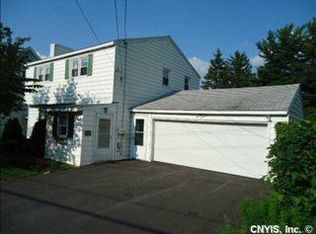Closed
$160,000
705 Velasko Rd, Syracuse, NY 13207
3beds
1,520sqft
Single Family Residence
Built in 1950
4,756.75 Square Feet Lot
$188,500 Zestimate®
$105/sqft
$2,057 Estimated rent
Home value
$188,500
Estimated sales range
Not available
$2,057/mo
Zestimate® history
Loading...
Owner options
Explore your selling options
What's special
***BACK ON MARKET, BUYER COULD NOT CLOSE*** Welcome to 705 Velasko Road in the Strathmore Neighborhood. This beautiful 3 bedroom, 1 and a half bathroom home has so much to offer! Hardwood flooring with plenty of wood trim throughout with a wood burning fireplace in the living area. There is a three season porch in the front of the home you can utilize. The kitchen has all stainless steel appliances including a fridge, electric stove and dishwasher. On the first floor there is also a formal dining room and half bathroom off of the kitchen. Out back from he kitchen there is a good size wood deck, fenced in yard and two car garage. Upstairs there are 3 bedrooms and a bonus room that is currently used as an office and there is a full bathroom as well. This home has an updated roof, furnace, central air and hot water tank with a washer and dryer in the basement that stay with the home. Come take a look today before it is gone!
Zillow last checked: 8 hours ago
Listing updated: July 12, 2024 at 07:20pm
Listed by:
Dante Belmonte 315-446-4681,
Hunt Real Estate ERA
Bought with:
Haley R Grieb, 10301221198
Kirnan Real Estate
Source: NYSAMLSs,MLS#: S1532387 Originating MLS: Syracuse
Originating MLS: Syracuse
Facts & features
Interior
Bedrooms & bathrooms
- Bedrooms: 3
- Bathrooms: 2
- Full bathrooms: 1
- 1/2 bathrooms: 1
- Main level bathrooms: 1
Heating
- Gas, Forced Air
Cooling
- Central Air
Appliances
- Included: Dishwasher, Gas Oven, Gas Range, Gas Water Heater, Refrigerator
- Laundry: In Basement
Features
- Separate/Formal Dining Room
- Flooring: Hardwood, Varies
- Basement: Full
- Number of fireplaces: 1
Interior area
- Total structure area: 1,520
- Total interior livable area: 1,520 sqft
Property
Parking
- Total spaces: 2
- Parking features: Detached, Garage
- Garage spaces: 2
Features
- Levels: Two
- Stories: 2
- Exterior features: Blacktop Driveway
Lot
- Size: 4,756 sqft
- Dimensions: 40 x 117
- Features: Residential Lot
Details
- Parcel number: 31150008800000200250000000
- Special conditions: Standard
Construction
Type & style
- Home type: SingleFamily
- Architectural style: Two Story
- Property subtype: Single Family Residence
Materials
- Vinyl Siding
- Foundation: Block
Condition
- Resale
- Year built: 1950
Utilities & green energy
- Sewer: Connected
- Water: Connected, Public
- Utilities for property: Sewer Connected, Water Connected
Community & neighborhood
Location
- Region: Syracuse
- Subdivision: Bellevue Anx
Other
Other facts
- Listing terms: Cash,Conventional,FHA,VA Loan
Price history
| Date | Event | Price |
|---|---|---|
| 7/12/2024 | Sold | $160,000-5.8%$105/sqft |
Source: | ||
| 6/20/2024 | Contingent | $169,900$112/sqft |
Source: | ||
| 6/19/2024 | Price change | $169,900-5.6%$112/sqft |
Source: | ||
| 6/13/2024 | Listed for sale | $179,900+12.5%$118/sqft |
Source: | ||
| 4/25/2024 | Contingent | $159,900$105/sqft |
Source: | ||
Public tax history
| Year | Property taxes | Tax assessment |
|---|---|---|
| 2024 | -- | $85,000 |
| 2023 | -- | $85,000 |
| 2022 | -- | $85,000 |
Find assessor info on the county website
Neighborhood: Strathmore
Nearby schools
GreatSchools rating
- 3/10Bellevue Elementary SchoolGrades: PK-5Distance: 0.6 mi
- 3/10SYRACUSE STEM AT BLODGETTGrades: 6-8Distance: 1.5 mi
- 1/10Corcoran High SchoolGrades: 9-12Distance: 0.9 mi
Schools provided by the listing agent
- District: Syracuse
Source: NYSAMLSs. This data may not be complete. We recommend contacting the local school district to confirm school assignments for this home.

