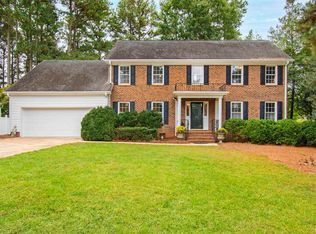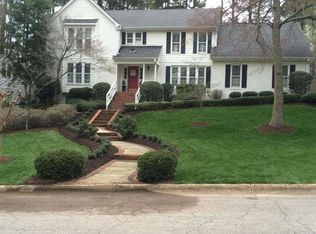Gorgeous, totally renovated & open 5BR/3.5BA/3011sf 2-story on a .36 ac wooded lot Inside-The-Beltline in Raleigh’s desirable Coley Forest, near downtown, Crabtree Valley shops & restaurants and I-440 for easy commuting! Great curb appeal w/upgraded Garage doors & welcoming cov’d front Porch! Beautifully landscaped yard: garden gate opens to brick side yard Patio, lg stone Patio between the home and the detached Studio/Playhouse/Garden Shed. The Studio could also be used as a kids' Playhouse, Workshop or gardening area, and offers a window seat & CF.A stone path leads thru wooded backyard to another stone Patio and to a gate in the brick garden wall that leads to a side street, great for mulch deliveries! Home also features a spacious attached 2-car Garage w/storage; beautiful hardwood flrs throughout the main level & crown/chair rail molding. The gracious 2-story Foyer w/wood flr & lg closet opens to the sunken formal Living Rm w/lots of windows including a lg picture window & French drs to the bkyd, and to the formal Dining Rm which overlooks the park-like backyard and offers a detailed ceiling w/corner moldings, medallion & bronze chandelier. The Dining Rm leads to the fabulous Kitchen w/lots of maple cabinets (some w/glass fronts), island, black granite ctrs, tile & mirror backsplash w/metal feature tile over the smooth-top range w/MW above, DW, disposal, recessed lighting, and lg passthru over the sink to the Family Rm. Nearby is the Butler’s Pantry w/granite countertop, sink, plantation shutters & glass upper cabinets for wine glass storage; and the pretty Half-Bath w/granite-topped furniture-piece vanity & plantation shutters. Open to the Kitchen is the lg vaulted Gathering Rm/Sun Rm, w/CF and 3 walls of windows & French drs to the bkyd. Over the passthru & raised eat-at bar is the Family Rm, which features a brick gas log FP flanked by cabinetry as well as a lg built-in for the TV, and French drs to the bkyd. Thru dbl doors is the main flr Bedroom/Office which has neutral carpet, CF & its own full Bath w/lg tiled shower & flr and granite-topped vanity. Upstairs, all of the Bedrooms are spacious w/lg closets (BR2 has 2 closets), CFs, crown molding & like-new neutral carpet. The lg Master Suite has 2 WICs, CF, a Dressing or Sitting Rm located between the Master Bedroom and the Master Bath and features access to under-the-eaves attic storage, & a lg updated Bath w/tile floor, corner whirlpool tub w/tile surround & stone tile accents, lg tiled shower, long granite-topped vanity w/dbl sinks, linen closet, arched-top window, skylight & private toilet rm. The 3 add’l spacious Bedrooms share the updated hall Bath w/tile floor & tub/shower and long granite-topped vanity w/dbl sinks. There is a convenient Laundry closet in the hallway which has cabinets & tiled floor. Other updates include: all new energy-efficient windows, all new HardiPlank siding, new roof, 2 new heat pumps & all new ductwork—all done in 2005.
This property is off market, which means it's not currently listed for sale or rent on Zillow. This may be different from what's available on other websites or public sources.

