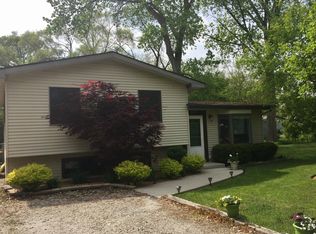Closed
$275,000
705 W Dowell Rd, McHenry, IL 60051
3beds
1,242sqft
Single Family Residence
Built in 1965
0.39 Acres Lot
$-- Zestimate®
$221/sqft
$2,246 Estimated rent
Home value
Not available
Estimated sales range
Not available
$2,246/mo
Zestimate® history
Loading...
Owner options
Explore your selling options
What's special
Welcome home! This charming 3-bedroom, 1.5-bath ranch home with an inviting layout, is perfect for entertaining. Featuring a spacious, flowing floor plan, it includes a cozy living room and a versatile family room with a vaulted ceiling-perfect for everyday living & entertaining. An amazing deck tucked in the back makes for a great summertime hangout! The home is on a large double lot, this property boasts ample outdoor space. The 2.5-car garage and additional shed provide plenty of room for all your tools, equipment, and hobbies. Updates include a brand-new well (2024), fridge, washer & dryer as well as a furnace and air conditioner, all replaced within the past five years. Additionally, a professionally installed drain tile system under the family room addition ensures lasting peace of mind. This thoughtfully maintained home is move-in ready. Don't miss out-schedule your showing today!
Zillow last checked: 8 hours ago
Listing updated: April 10, 2025 at 01:24am
Listing courtesy of:
Jaycee Ochoa 630-857-8493,
RE/MAX American Dream
Bought with:
Vanessa Bloomer
Coldwell Banker Realty
Source: MRED as distributed by MLS GRID,MLS#: 12261516
Facts & features
Interior
Bedrooms & bathrooms
- Bedrooms: 3
- Bathrooms: 2
- Full bathrooms: 1
- 1/2 bathrooms: 1
Primary bedroom
- Features: Flooring (Carpet)
- Level: Main
- Area: 130 Square Feet
- Dimensions: 13X10
Bedroom 2
- Features: Flooring (Carpet)
- Level: Main
- Area: 110 Square Feet
- Dimensions: 11X10
Bedroom 3
- Features: Flooring (Carpet)
- Level: Main
- Area: 100 Square Feet
- Dimensions: 10X10
Deck
- Level: Main
- Area: 240 Square Feet
- Dimensions: 20X12
Family room
- Features: Flooring (Wood Laminate)
- Level: Main
- Area: 270 Square Feet
- Dimensions: 18X15
Kitchen
- Features: Kitchen (Eating Area-Table Space, Pantry-Closet, Pantry-Walk-in), Flooring (Wood Laminate)
- Level: Main
- Area: 180 Square Feet
- Dimensions: 20X9
Living room
- Features: Flooring (Wood Laminate), Window Treatments (Curtains/Drapes)
- Level: Main
- Area: 224 Square Feet
- Dimensions: 16X14
Heating
- Natural Gas, Forced Air
Cooling
- Central Air
Appliances
- Included: Range, Microwave, Dishwasher, Refrigerator, Washer, Dryer
- Laundry: Main Level, In Unit, Laundry Closet
Features
- Cathedral Ceiling(s), 1st Floor Bedroom, 1st Floor Full Bath
- Flooring: Laminate
- Windows: Screens
- Basement: Crawl Space
- Attic: Unfinished
Interior area
- Total structure area: 1,242
- Total interior livable area: 1,242 sqft
Property
Parking
- Total spaces: 2
- Parking features: Asphalt, Garage Door Opener, On Site, Garage Owned, Detached, Garage
- Garage spaces: 2
- Has uncovered spaces: Yes
Accessibility
- Accessibility features: No Disability Access
Features
- Stories: 1
Lot
- Size: 0.39 Acres
- Dimensions: 122 X 136 X 122 X 141
- Features: Mature Trees
Details
- Additional structures: Shed(s)
- Parcel number: 1517329030
- Special conditions: None
- Other equipment: Ceiling Fan(s)
Construction
Type & style
- Home type: SingleFamily
- Architectural style: Ranch
- Property subtype: Single Family Residence
Materials
- Vinyl Siding
- Foundation: Concrete Perimeter
- Roof: Asphalt
Condition
- New construction: No
- Year built: 1965
Utilities & green energy
- Electric: Circuit Breakers
- Sewer: Septic Tank
- Water: Well
Community & neighborhood
Security
- Security features: Carbon Monoxide Detector(s)
Community
- Community features: Street Lights, Street Paved
Location
- Region: Mchenry
HOA & financial
HOA
- Services included: None
Other
Other facts
- Listing terms: FHA
- Ownership: Fee Simple
Price history
| Date | Event | Price |
|---|---|---|
| 4/4/2025 | Sold | $275,000-1.4%$221/sqft |
Source: | ||
| 2/18/2025 | Contingent | $279,000$225/sqft |
Source: | ||
| 12/30/2024 | Listed for sale | $279,000+66.6%$225/sqft |
Source: | ||
| 9/26/2019 | Sold | $167,500$135/sqft |
Source: | ||
| 8/10/2019 | Pending sale | $167,500$135/sqft |
Source: Berkshire Hathaway HomeServices Starck Real Estate #10460031 Report a problem | ||
Public tax history
| Year | Property taxes | Tax assessment |
|---|---|---|
| 2013 | -- | $46,889 -11.5% |
| 2011 | -- | $52,958 -7.2% |
| 2010 | -- | $57,054 -6.1% |
Find assessor info on the county website
Neighborhood: 60051
Nearby schools
GreatSchools rating
- 6/10Edgebrook Elementary SchoolGrades: PK-4Distance: 4.3 mi
- 7/10Mchenry Middle SchoolGrades: 6-8Distance: 4.3 mi
Schools provided by the listing agent
- District: 15
Source: MRED as distributed by MLS GRID. This data may not be complete. We recommend contacting the local school district to confirm school assignments for this home.
Get pre-qualified for a loan
At Zillow Home Loans, we can pre-qualify you in as little as 5 minutes with no impact to your credit score.An equal housing lender. NMLS #10287.
