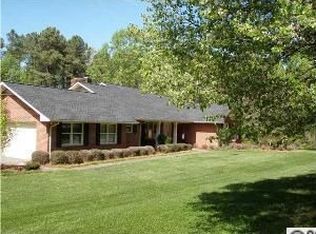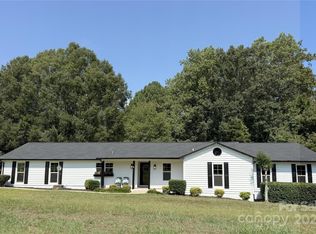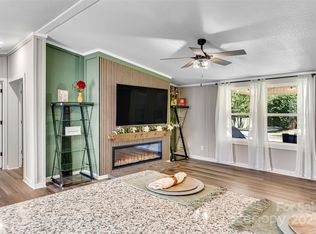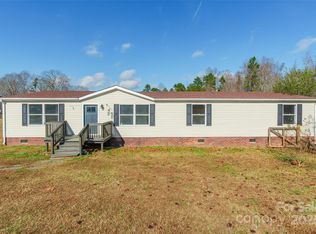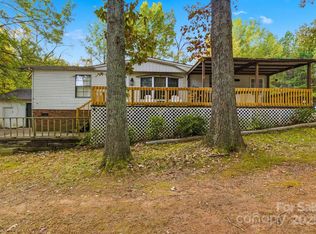Don't Miss Your Second Chance! Nestled approximately 3+ acres in Denver, this beautifully updated 3-bedroom, 2-bath home offers the perfect blend of modern comfort and country charm. From the fresh flooring to stylish lighting and remodeled bathrooms, every detail has been thoughtfully upgraded. The MAGNIFICENT 24x40 workshop/garage is a dream for hobbyists, car lovers, or anyone needing extra storage. Enjoy relaxing on the covered porch, entertaining on the back patio, around the fire pit or exploring your expansive outdoor space with a farm-like feel—complete with privacy and room to roam. Located just minutes from downtown Denver, you’ll have easy access to shopping, dining, and schools while enjoying peaceful rural living, along with easy access to Charlotte Metro. This one has it all—style, space, and a setting that’s hard to beat! And NO HOA!!! WELCOME HOME! Sale fell thru due to a lien on the property which has now been satisfied.
Active
Price cut: $5K (12/11)
$385,000
7050 Forney Hill Rd, Denver, NC 28037
3beds
1,344sqft
Est.:
Manufactured Home
Built in 1984
3 Acres Lot
$375,700 Zestimate®
$286/sqft
$-- HOA
What's special
Stylish lightingModern comfortCountry charmFresh flooringBack patioRemodeled bathroomsFire pit
- 216 days |
- 461 |
- 42 |
Zillow last checked: 8 hours ago
Listing updated: December 19, 2025 at 10:33am
Listing Provided by:
Laura Ruby laurasuttonrubysellslkn@gmail.com,
RE/MAX Executive
Source: Canopy MLS as distributed by MLS GRID,MLS#: 4243315
Facts & features
Interior
Bedrooms & bathrooms
- Bedrooms: 3
- Bathrooms: 2
- Full bathrooms: 2
- Main level bedrooms: 3
Primary bedroom
- Features: Ceiling Fan(s), En Suite Bathroom, Garden Tub
- Level: Main
Bedroom s
- Features: Ceiling Fan(s)
- Level: Main
Bedroom s
- Level: Main
Dining room
- Features: Vaulted Ceiling(s)
- Level: Main
Kitchen
- Level: Main
Laundry
- Level: Main
Living room
- Features: Ceiling Fan(s), Vaulted Ceiling(s)
- Level: Main
Workshop
- Features: See Remarks
- Level: Main
- Area: 960 Square Feet
- Dimensions: 40' 0" X 24' 0"
Heating
- Electric, Heat Pump
Cooling
- Heat Pump
Appliances
- Included: Dishwasher, Electric Range, Exhaust Fan, Plumbed For Ice Maker
- Laundry: Electric Dryer Hookup, Inside, Laundry Room, Washer Hookup
Features
- Flooring: Tile, Vinyl
- Doors: Storm Door(s)
- Windows: Insulated Windows
- Has basement: No
- Fireplace features: Living Room, Wood Burning
Interior area
- Total structure area: 1,344
- Total interior livable area: 1,344 sqft
- Finished area above ground: 1,344
- Finished area below ground: 0
Property
Parking
- Total spaces: 2
- Parking features: Detached Garage, Garage Shop, Garage on Main Level
- Garage spaces: 2
Features
- Patio & porch: Deck, Front Porch, Patio, Side Porch
- Exterior features: Fire Pit, Other - See Remarks
Lot
- Size: 3 Acres
- Features: Green Area, Level, Open Lot, Wooded
Details
- Additional structures: Shed(s), Workshop, Other
- Parcel number: 33859
- Zoning: R-T
- Special conditions: Standard
Construction
Type & style
- Home type: MobileManufactured
- Architectural style: Other
- Property subtype: Manufactured Home
Materials
- Vinyl
- Foundation: Crawl Space
Condition
- New construction: No
- Year built: 1984
Utilities & green energy
- Sewer: Septic Installed
- Water: Well
- Utilities for property: Cable Available, Cable Connected, Electricity Connected
Community & HOA
Community
- Security: Smoke Detector(s)
- Subdivision: None
Location
- Region: Denver
Financial & listing details
- Price per square foot: $286/sqft
- Tax assessed value: $172,154
- Annual tax amount: $1,182
- Date on market: 6/12/2025
- Cumulative days on market: 198 days
- Listing terms: Cash,Conventional,FHA,VA Loan
- Electric utility on property: Yes
- Road surface type: Gravel
Estimated market value
$375,700
$357,000 - $394,000
$1,593/mo
Price history
Price history
| Date | Event | Price |
|---|---|---|
| 12/11/2025 | Price change | $385,000-1.3%$286/sqft |
Source: | ||
| 10/30/2025 | Price change | $390,000-1.3%$290/sqft |
Source: | ||
| 6/12/2025 | Listed for sale | $395,000+78900%$294/sqft |
Source: | ||
| 5/30/2019 | Sold | $500 |
Source: Public Record Report a problem | ||
Public tax history
Public tax history
| Year | Property taxes | Tax assessment |
|---|---|---|
| 2025 | $1,182 +2% | $172,154 |
| 2024 | $1,158 | $172,154 |
| 2023 | $1,158 +47.9% | $172,154 +90.9% |
Find assessor info on the county website
BuyAbility℠ payment
Est. payment
$2,135/mo
Principal & interest
$1817
Property taxes
$183
Home insurance
$135
Climate risks
Neighborhood: 28037
Nearby schools
GreatSchools rating
- 8/10Rock Springs ElementaryGrades: PK-5Distance: 1 mi
- 6/10North Lincoln MiddleGrades: 6-8Distance: 4.5 mi
- 6/10North Lincoln High SchoolGrades: 9-12Distance: 4.4 mi
- Loading
