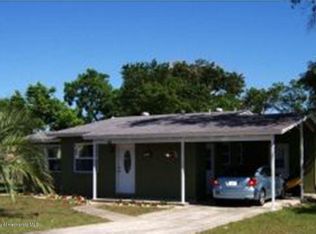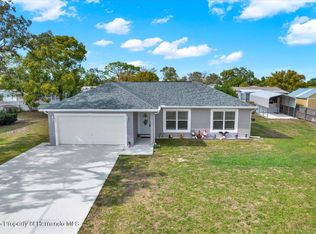Sold for $156,000
$156,000
7050 Merrick Ln, Spring Hill, FL 34606
1beds
700sqft
Single Family Residence
Built in 1970
7,405.2 Square Feet Lot
$-- Zestimate®
$223/sqft
$1,261 Estimated rent
Home value
Not available
Estimated sales range
Not available
$1,261/mo
Zestimate® history
Loading...
Owner options
Explore your selling options
What's special
Welcome home to 7050 Merrick Lane, a well-maintained 1-bedroom, 1-bathroom Block home nestled in the heart of Hernando County, Spring Hill, FL. This inviting property offers 700 sq ft of comfortable living space, with a total of 1,084 sq ft under roof including areas to enhance your functionality - is ideal for first-time homebuyers, savvy investors, or snowbirds looking for a peaceful Florida getaway. Step inside to find a freshly painted interior and timeless ceramic tile throughout (no carpet) + spacious enclosed Florida room - for relaxing year-round. Storm shutters provide added security and peace of mind, while the newer Roof and HVAC system ensure comfort and efficiency for years to come. The large backyard offers plenty of space for gardening, entertaining, or simply enjoying the Florida sunshine. Conveniently located near schools, medical facilities, shopping, dining, golf courses, and more. Weeki Wachee Springs with live mermaid shows, Buccaneer Bay Water Park and the beautiful Weeki Wachee River known for swimming and kayaking - Merrick Lane combines comfort and convenience in a quiet neighborhood. NO HOA, NO CDD, NO FLOOD zone, Don't miss out on this affordable, move-in-ready gem with tons of potential. Call to schedule your showing today!
Zillow last checked: 8 hours ago
Listing updated: August 16, 2025 at 04:14am
Listed by:
Jaclynn Kanaar 352-650-4477,
Tropic Shores Realty LLC
Bought with:
Paid Reciprocal West Pasco BOR- Buyers
Paid Reciprocal Office
Paid Reciprocal Office
Source: HCMLS,MLS#: 2253374
Facts & features
Interior
Bedrooms & bathrooms
- Bedrooms: 1
- Bathrooms: 1
- Full bathrooms: 1
Bedroom 1
- Description: Tile
- Level: Main
- Area: 121.9
- Dimensions: 11.5x10.6
Dining room
- Description: Tile
- Level: Main
- Area: 85.8
- Dimensions: 13.2x6.5
Florida room
- Level: Main
- Area: 134.64
- Dimensions: 13.2x10.2
Kitchen
- Description: Tile
- Level: Main
- Area: 73.33
- Dimensions: 6.6x11.11
Living room
- Description: Tile
- Level: Main
- Area: 158.4
- Dimensions: 13.2x12
Heating
- Central
Cooling
- Central Air, Electric
Appliances
- Included: Electric Cooktop, Electric Oven, Refrigerator
- Laundry: In Carport
Features
- Breakfast Bar, Ceiling Fan(s)
- Flooring: Tile
- Windows: Storm Shutters
- Has fireplace: No
Interior area
- Total structure area: 700
- Total interior livable area: 700 sqft
Property
Parking
- Total spaces: 1
- Parking features: Attached Carport
- Carport spaces: 1
Accessibility
- Accessibility features: Accessible Kitchen, Accessible Kitchen Appliances
Features
- Levels: One
- Stories: 1
- Patio & porch: Glass Enclosed
- Fencing: Back Yard
Lot
- Size: 7,405 sqft
- Features: Other
Details
- Parcel number: R32 323 17 5020 0131 0030
- Zoning: PDP
- Zoning description: PUD
- Special conditions: Standard
Construction
Type & style
- Home type: SingleFamily
- Architectural style: Cottage
- Property subtype: Single Family Residence
Materials
- Block, Stucco
- Roof: Shingle
Condition
- New construction: No
- Year built: 1970
Utilities & green energy
- Sewer: Public Sewer
- Water: Public
- Utilities for property: Electricity Connected, Water Connected
Community & neighborhood
Location
- Region: Spring Hill
- Subdivision: Spring Hill Unit 2
Other
Other facts
- Listing terms: Cash,Conventional,FHA
- Road surface type: Asphalt
Price history
| Date | Event | Price |
|---|---|---|
| 8/14/2025 | Sold | $156,000-5.5%$223/sqft |
Source: | ||
| 7/21/2025 | Pending sale | $165,000$236/sqft |
Source: | ||
| 7/21/2025 | Contingent | $165,000$236/sqft |
Source: | ||
| 6/5/2025 | Price change | $165,000-1.2%$236/sqft |
Source: | ||
| 5/8/2025 | Listed for sale | $167,000+407.6%$239/sqft |
Source: | ||
Public tax history
| Year | Property taxes | Tax assessment |
|---|---|---|
| 2024 | $1,660 +3% | $52,972 +10% |
| 2023 | $1,611 +11.6% | $48,156 +10% |
| 2022 | $1,444 +17.4% | $43,778 +10% |
Find assessor info on the county website
Neighborhood: 34606
Nearby schools
GreatSchools rating
- 4/10Westside Elementary SchoolGrades: PK-5Distance: 1.5 mi
- 4/10Fox Chapel Middle SchoolGrades: 6-8Distance: 5.3 mi
- 3/10Weeki Wachee High SchoolGrades: 9-12Distance: 11.4 mi
Schools provided by the listing agent
- Elementary: Westside
- Middle: Fox Chapel
- High: Weeki Wachee
Source: HCMLS. This data may not be complete. We recommend contacting the local school district to confirm school assignments for this home.
Get pre-qualified for a loan
At Zillow Home Loans, we can pre-qualify you in as little as 5 minutes with no impact to your credit score.An equal housing lender. NMLS #10287.

