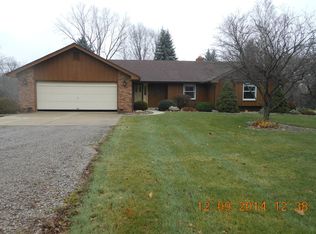Sold for $340,000 on 11/22/24
$340,000
7051 Barkley Rd, Vassar, MI 48768
3beds
2,300sqft
Single Family Residence
Built in 1975
2.55 Acres Lot
$366,300 Zestimate®
$148/sqft
$1,972 Estimated rent
Home value
$366,300
$271,000 - $495,000
$1,972/mo
Zestimate® history
Loading...
Owner options
Explore your selling options
What's special
*VA - Assumable mortgage possible!* A hidden paradise hidden from the rest! Located just 10 minutes from Frankenmuth and Vassar, this home sits on more than three acres with a meandering creek, the recipe for a beautiful oil painting type setting. The chef's kitchen is highlighted by its granite countertops and beautiful cabinets and overlooks the private tree-lined back yard. The welcoming living room allows for the waves of natural light to flow in, but the real treat is the lower level family room with a gas fireplace, wet bar, and the "sunroom" with in-floor heating or the basement that could double as a speak-easy. Anderson high-E windows are found throughout the house. The two car garage is great for storage, and if that's not enough, take advantage of the 16x24 storage shed. The backyard provides a resort-like feel and is highlighted by the trex-decking connecting to the above-ground pool. Also included is a security system that is staying, other home smart features and an on-demand full home generator!
Zillow last checked: 8 hours ago
Listing updated: August 01, 2025 at 01:00pm
Listed by:
Andrew J Keller 810-444-2963,
Knockout Real Estate
Bought with:
Ashley Haldy, 6501441636
Knockout Real Estate
Source: Realcomp II,MLS#: 20240037290
Facts & features
Interior
Bedrooms & bathrooms
- Bedrooms: 3
- Bathrooms: 2
- Full bathrooms: 1
- 1/2 bathrooms: 1
Heating
- Forced Air, Propane, Radiant
Cooling
- Ceiling Fans, Central Air
Appliances
- Included: Built In Electric Range, Bar Fridge, Dishwasher, Microwave, Water Softener Owned
- Laundry: Laundry Room
Features
- Jetted Tub, Wet Bar
- Basement: Partially Finished
- Has fireplace: Yes
- Fireplace features: Gas, Living Room
Interior area
- Total interior livable area: 2,300 sqft
- Finished area above ground: 2,100
- Finished area below ground: 200
Property
Parking
- Total spaces: 2
- Parking features: Two Car Garage, Attached, Electricityin Garage, Garage Door Opener, Side Entrance
- Attached garage spaces: 2
Features
- Levels: Quad Level
- Entry location: GroundLevelwSteps
- Patio & porch: Deck, Patio, Porch
- Exterior features: Lighting
- Pool features: Above Ground
- Waterfront features: Creek
- Body of water: Perry Creek
Lot
- Size: 2.55 Acres
- Dimensions: 400 x 370
- Features: Irregular Lot, Wooded
Details
- Additional structures: Sheds
- Parcel number: 019033000008001
- Special conditions: Short Sale No,Standard
Construction
Type & style
- Home type: SingleFamily
- Architectural style: Split Level
- Property subtype: Single Family Residence
Materials
- Vinyl Siding
- Foundation: Basement, Block
- Roof: Asphalt
Condition
- New construction: No
- Year built: 1975
Utilities & green energy
- Electric: Generator
- Sewer: Septic Tank
- Water: Well
Community & neighborhood
Security
- Security features: Exterior Video Surveillance
Location
- Region: Vassar
Other
Other facts
- Listing agreement: Exclusive Right To Sell
- Listing terms: Assumable,Cash,Conventional,FHA,Usda Loan,Va Loan
Price history
| Date | Event | Price |
|---|---|---|
| 11/22/2024 | Sold | $340,000+0%$148/sqft |
Source: | ||
| 10/23/2024 | Pending sale | $339,900$148/sqft |
Source: | ||
| 7/8/2024 | Price change | $339,900-2.9%$148/sqft |
Source: | ||
| 6/3/2024 | Listed for sale | $349,900+2.9%$152/sqft |
Source: | ||
| 1/6/2023 | Listing removed | -- |
Source: | ||
Public tax history
| Year | Property taxes | Tax assessment |
|---|---|---|
| 2025 | $278 -88.6% | $112,500 +7.1% |
| 2024 | $2,433 +176.6% | $105,000 +8.2% |
| 2023 | $879 -34.3% | $97,000 +15.3% |
Find assessor info on the county website
Neighborhood: 48768
Nearby schools
GreatSchools rating
- 5/10Central SchoolGrades: K-5Distance: 5.4 mi
- 4/10Vassar Senior High SchoolGrades: 6-12Distance: 5.3 mi

Get pre-qualified for a loan
At Zillow Home Loans, we can pre-qualify you in as little as 5 minutes with no impact to your credit score.An equal housing lender. NMLS #10287.
Sell for more on Zillow
Get a free Zillow Showcase℠ listing and you could sell for .
$366,300
2% more+ $7,326
With Zillow Showcase(estimated)
$373,626