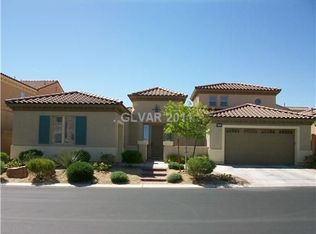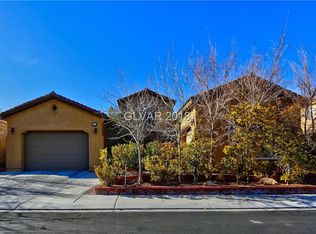BEAUTIFUL HIGHLY UPGRADED 2 STORY HOUSE IN NEVADA TRAILS ; VAULTED CEILING ;LARGE FAMILY ROOM ; GOURMET SPACIOUS KITCHEN W/ STAINLESS STEEL APPLIANCES; PLANTATION SHUTTERS ; UPGRADED CARPETS AND WOOD FLOOR ; HUGE LOFT ; UPGRADED COUNTERTOPS & CABINETS ; SPACIOUS MASTER SUITE ; GORGEOUS LANDSCAPE ; SPARKLING POOL ; THIS HOME SHOWS LIKE A MODEL ; MUST SEE TO APPRECIATE
This property is off market, which means it's not currently listed for sale or rent on Zillow. This may be different from what's available on other websites or public sources.

