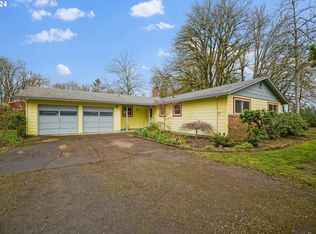Gorgeous level 4.93 acres w/many use options. Very well kept 1981 manufactured home & barn w/auxiliary building . Approx $90,000 invested in the 1998 construction of this multi-functional 1500 sf outbuilding. Live in existing home while you build your dream home with potential for income source on the property. Great well, Canby/91 school district & Fantastic Mt Hood views.
This property is off market, which means it's not currently listed for sale or rent on Zillow. This may be different from what's available on other websites or public sources.
