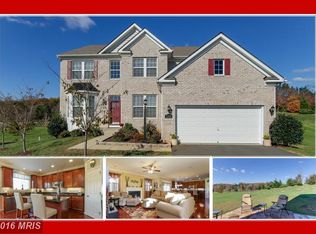Sold for $860,000
$860,000
7054 Hi Rock Ridge Rd, Warrenton, VA 20187
4beds
5,347sqft
Single Family Residence
Built in 2011
1.21 Acres Lot
$962,400 Zestimate®
$161/sqft
$5,041 Estimated rent
Home value
$962,400
$914,000 - $1.01M
$5,041/mo
Zestimate® history
Loading...
Owner options
Explore your selling options
What's special
** STUNNING & MOVE-IN READY ** Don't miss this stunning single-family home in Jamisons Farm on a 1.2 acre lot! This former MODEL HOME (Darby floorplan) boasts over 5,300 of FINISHED square feet & comes with all of the bells & whistles with upgrades galore. This home features a two-story foyer, 9+ foot ceilings on all levels, hardwood flooring, formal Living Room, formal Dining Room, Office, Breakfast Room/Sunroom & expansive gourmet Kitchen. Kitchen boasts granite counters, stainless steel appliances, tile backsplash, double wall oven, 5-burner gas cooktop and a large, walk-in pantry. Luxury Primary Suite with trey ceiling, plantation shutters & separate sitting room complete with a coffee/wine wet bar & beverage fridge. Updated Primary Bath includes new frameless shower, soaking tub, granite counters & custom walk-in closet. Three (3) more spacious bedrooms with walk-in closets. Hallway Bathroom to include two sinks & upgraded shower tile accent. Huge Laundry Room on bedroom level with sink, surrounding cabinets, newer GE Profile washer/dryer (units will convey) & a large linen closet conveniently located across the hall. The Lower Level features a large Rec Room, spacious Guest Room or Media Room & 3rd Full Bathroom, as well as a huge unfinished area for extra storage. This fully-fenced backyard is perfect for entertaining on the spacious Trex deck & brand-new stamped concrete patio. The side-load 2-car garage allows for plenty of storage and the extra long driveway allows for ample parking. This home is on the DC-side of Warrenton and near major roads, shopping, dining & so much more. This won't last long!!!
Zillow last checked: 8 hours ago
Listing updated: October 03, 2023 at 12:05pm
Listed by:
Casey Kwitkin 703-662-3850,
Samson Properties
Bought with:
NON MEMBER, 0225194075
Non Subscribing Office
Source: Bright MLS,MLS#: VAFQ2008960
Facts & features
Interior
Bedrooms & bathrooms
- Bedrooms: 4
- Bathrooms: 4
- Full bathrooms: 3
- 1/2 bathrooms: 1
- Main level bathrooms: 1
Basement
- Area: 1910
Heating
- Forced Air, Natural Gas
Cooling
- Central Air, Electric
Appliances
- Included: Microwave, Down Draft, Dishwasher, Disposal, Dryer, Humidifier, Double Oven, Oven, Refrigerator, Stainless Steel Appliance(s), Washer, Water Heater, Water Treat System, Gas Water Heater
- Laundry: Upper Level, Laundry Room
Features
- Attic, Breakfast Area, Built-in Features, Ceiling Fan(s), Chair Railings, Combination Kitchen/Dining, Combination Kitchen/Living, Crown Molding, Dining Area, Family Room Off Kitchen, Open Floorplan, Floor Plan - Traditional, Formal/Separate Dining Room, Eat-in Kitchen, Kitchen - Gourmet, Kitchen Island, Kitchen - Table Space, Pantry, Primary Bath(s), Recessed Lighting, Soaking Tub, Upgraded Countertops, Walk-In Closet(s), Bar
- Flooring: Carpet, Wood
- Windows: Bay/Bow, Double Pane Windows, Palladian
- Basement: Rear Entrance,Partially Finished,Walk-Out Access
- Number of fireplaces: 1
- Fireplace features: Glass Doors, Gas/Propane, Mantel(s)
Interior area
- Total structure area: 5,616
- Total interior livable area: 5,347 sqft
- Finished area above ground: 3,706
- Finished area below ground: 1,641
Property
Parking
- Total spaces: 2
- Parking features: Garage Faces Side, Attached
- Attached garage spaces: 2
Accessibility
- Accessibility features: Accessible Entrance, Other
Features
- Levels: Three
- Stories: 3
- Patio & porch: Deck, Patio
- Exterior features: Bump-outs, Extensive Hardscape
- Pool features: None
- Fencing: Full,Wood
Lot
- Size: 1.21 Acres
Details
- Additional structures: Above Grade, Below Grade
- Parcel number: 6995665308
- Zoning: RES
- Special conditions: Standard
Construction
Type & style
- Home type: SingleFamily
- Architectural style: Traditional
- Property subtype: Single Family Residence
Materials
- Stone
- Foundation: Other
Condition
- Excellent
- New construction: No
- Year built: 2011
Details
- Builder model: JACKSON
- Builder name: RICHMOND AMERICAN HOMES
Utilities & green energy
- Sewer: Septic = # of BR
- Water: Public
Community & neighborhood
Location
- Region: Warrenton
- Subdivision: Jamisons Farm
HOA & financial
HOA
- Has HOA: Yes
- HOA fee: $285 quarterly
- Services included: Road Maintenance, Snow Removal, Trash
- Association name: JAMISONS FARM
Other
Other facts
- Listing agreement: Exclusive Right To Sell
- Ownership: Fee Simple
Price history
| Date | Event | Price |
|---|---|---|
| 7/12/2023 | Sold | $860,000-1.7%$161/sqft |
Source: | ||
| 6/13/2023 | Pending sale | $874,900$164/sqft |
Source: | ||
| 5/31/2023 | Listing removed | -- |
Source: | ||
| 3/17/2023 | Listed for sale | $874,900+2.9%$164/sqft |
Source: | ||
| 8/8/2022 | Sold | $849,900$159/sqft |
Source: | ||
Public tax history
| Year | Property taxes | Tax assessment |
|---|---|---|
| 2025 | $7,307 +2.5% | $755,600 |
| 2024 | $7,125 +4.4% | $755,600 |
| 2023 | $6,823 | $755,600 |
Find assessor info on the county website
Neighborhood: 20187
Nearby schools
GreatSchools rating
- 7/10C. Hunter Ritchie Elementary SchoolGrades: PK-5Distance: 3.2 mi
- 6/10Auburn Middle SchoolGrades: 6-8Distance: 2.1 mi
- 8/10Kettle Run High SchoolGrades: 9-12Distance: 4 mi
Schools provided by the listing agent
- High: Kettle Run
- District: Fauquier County Public Schools
Source: Bright MLS. This data may not be complete. We recommend contacting the local school district to confirm school assignments for this home.
Get a cash offer in 3 minutes
Find out how much your home could sell for in as little as 3 minutes with a no-obligation cash offer.
Estimated market value$962,400
Get a cash offer in 3 minutes
Find out how much your home could sell for in as little as 3 minutes with a no-obligation cash offer.
Estimated market value
$962,400
