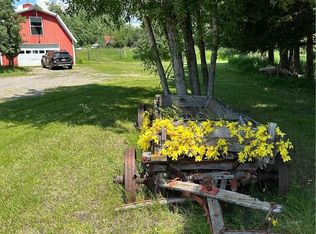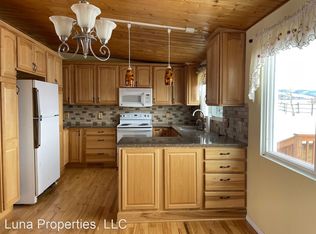Amazing Bridger Mountain views await you from this clean-lined, Montana-styled home. 4.25 acre lot with a meandering irrigation ditch and no Homeowners Association or Covenants. The custom 3 bedroom, 3734 square foot house has been minimally lived in. The Great Room centers on the stacked stone fireplace flanked by double high windows that wrap around to the side walls, and a soaring 22-foot vaulted ceiling. All Frigidaire kitchen appliances in stainless include 4-burner range, French door refrigerator, and dishwasher. Kitchen island has raised bar seating. Walk-in Butler's pantry, all granite counters, formal dining area and big semi-covered entertaining and outside dining area. Circular sawn fir flooring in master, halls, great room and library/den. Main floor master suite with double vanities, travertine tiles, gas fireplace. Two carpeted bedrooms on east wing of the house, large bonus room with hardwood floors above garage.
This property is off market, which means it's not currently listed for sale or rent on Zillow. This may be different from what's available on other websites or public sources.

