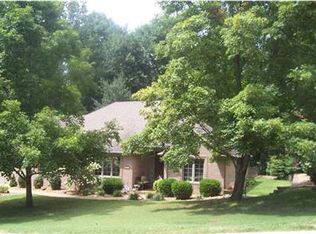Remarkable tri-level on the outskirts of Newburgh! On the main level, you'll find a great family space with a formal dining area, bright kitchen and cozy living area. The gorgeous kitchen has been updated with new countertops, backsplash and fresh paint. It boasts plenty of cabinets and all stainless steel appliances are included! On the lower level is the roomy owner's suite including two large closets and full bath. The laundry is located on this level. This level could also be a great family room! On the upper level, you'll find three more bedrooms with large closets, and an updated full bath. So many updates in this beautiful home! The seller states, in 2022: New roof, poured concrete driveway, new flooring, fresh paint, new kitchen counters and backsplash, new garbage disposal, new sump pump, new tub upstairs. In 2020, New A/C and basement shower. Your backyard is a dream space! Beautiful trees shade the back patio making it a great place for summer evenings, and the whole yard is fenced. There is a water drainage system around the home to ensure proper drainage away from the property. The attached two+ car garage has plenty of storage and workbenches. Beside the house, there is parking for your boat or RV! Don't miss the beautiful Japanese Maple in front of the home. Such beautiful colors throughout the year. Preinspected with many repairs already completed! A $680 2-10 Home Warranty is included!
This property is off market, which means it's not currently listed for sale or rent on Zillow. This may be different from what's available on other websites or public sources.
