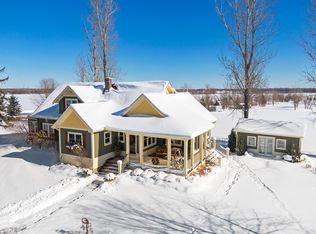Closed
$1,400,000
7055 Turner Rd, Maple Plain, MN 55359
5beds
7,084sqft
Single Family Residence
Built in 2002
19.93 Acres Lot
$1,394,700 Zestimate®
$198/sqft
$6,457 Estimated rent
Home value
$1,394,700
$1.28M - $1.52M
$6,457/mo
Zestimate® history
Loading...
Owner options
Explore your selling options
What's special
Situated on a picturesque piece of property within the prestigious Orono School District, this once in a lifetime 20-acre estate boasts panoramic views worthy of paintings and is your opportunity to own a private sanctuary surrounded by nature. A long winding driveway takes one past mature maple trees, a private pond and fenced in pasture to a wonderful wrap around front porch that welcomes you into the equally remarkable home. Step inside to newly refinished hardwood floors, a window filled study, office, formal dining and open living room with gas fireplace. The main level also showcases the gourmet kitchen, informal dining, mudroom, half bath, laundry room and an oversized deck perfect for entertaining. Upstairs you will find a gorgeous loft area, four baths and four bedrooms each with their own walk-in closet. The impressive owner’s suite includes private bath, large walk in closet and scenic views of the back of the property. The finished walkout lower level includes an expansive entertainment area, and flex room and is plumbed for a wet bar, second fireplace and bath. A heated/insulated pole barn (38*34) and 3-car heated garage with 12.5 ft tall ceilings provide plentiful storage. The roof, entire lower level, carpeting and bathroom quartz countertops are all new as of 2024. Come visit!
Zillow last checked: 8 hours ago
Listing updated: July 02, 2025 at 12:20pm
Listed by:
Andrew Ryan Beitler 612-432-3873,
National Realty Guild
Bought with:
Josephine Marie Johnson
Keller Williams Realty Integrity
Source: NorthstarMLS as distributed by MLS GRID,MLS#: 6625214
Facts & features
Interior
Bedrooms & bathrooms
- Bedrooms: 5
- Bathrooms: 5
- Full bathrooms: 3
- 1/2 bathrooms: 2
Bathroom
- Description: Full Primary,Full Jack & Jill,Private Primary,Main Floor 1/2 Bath,Upper Level 1/2 Bath,Upper Level Full Bath
Dining room
- Description: Informal Dining Room,Separate/Formal Dining Room
Heating
- Forced Air, Heat Pump
Cooling
- Central Air
Features
- Basement: Drain Tiled,Egress Window(s),Finished,Full,Sump Pump,Walk-Out Access
- Number of fireplaces: 1
- Fireplace features: Gas
Interior area
- Total structure area: 7,084
- Total interior livable area: 7,084 sqft
- Finished area above ground: 4,913
- Finished area below ground: 1,450
Property
Parking
- Total spaces: 3
- Parking features: Attached, Heated Garage
- Attached garage spaces: 3
- Details: Garage Dimensions (35x25)
Accessibility
- Accessibility features: None
Features
- Levels: Two
- Stories: 2
- Patio & porch: Deck, Porch
- Fencing: Wood
Lot
- Size: 19.93 Acres
- Dimensions: 670*1294*668*1297
Details
- Additional structures: Pole Building
- Foundation area: 2171
- Parcel number: 2711824320005
- Zoning description: Residential-Single Family
Construction
Type & style
- Home type: SingleFamily
- Property subtype: Single Family Residence
Materials
- Fiber Cement
- Roof: Age 8 Years or Less
Condition
- Age of Property: 23
- New construction: No
- Year built: 2002
Utilities & green energy
- Gas: Propane
- Sewer: Mound Septic
- Water: Well
Community & neighborhood
Location
- Region: Maple Plain
- Subdivision: Independence Ridge
HOA & financial
HOA
- Has HOA: No
Price history
| Date | Event | Price |
|---|---|---|
| 7/2/2025 | Sold | $1,400,000-6.4%$198/sqft |
Source: | ||
| 6/6/2025 | Pending sale | $1,495,000$211/sqft |
Source: | ||
| 5/7/2025 | Price change | $1,495,000-2%$211/sqft |
Source: | ||
| 4/29/2025 | Price change | $1,525,000-1.6%$215/sqft |
Source: | ||
| 4/4/2025 | Price change | $1,550,000-3.1%$219/sqft |
Source: | ||
Public tax history
| Year | Property taxes | Tax assessment |
|---|---|---|
| 2025 | $18,002 +9% | $1,411,000 +0.1% |
| 2024 | $16,509 +10.7% | $1,409,400 +5.6% |
| 2023 | $14,916 +7.1% | $1,334,700 +12.5% |
Find assessor info on the county website
Neighborhood: 55359
Nearby schools
GreatSchools rating
- NASchumann Elementary SchoolGrades: PK-2Distance: 5.3 mi
- 8/10Orono Middle SchoolGrades: 6-8Distance: 5.5 mi
- 10/10Orono Senior High SchoolGrades: 9-12Distance: 5.3 mi
Get a cash offer in 3 minutes
Find out how much your home could sell for in as little as 3 minutes with a no-obligation cash offer.
Estimated market value
$1,394,700
