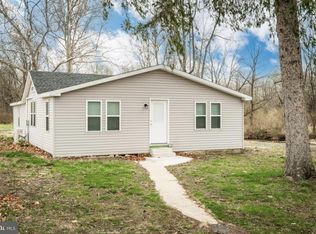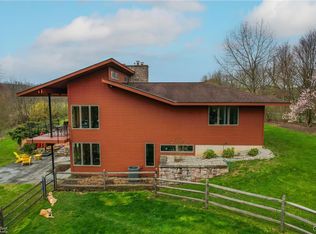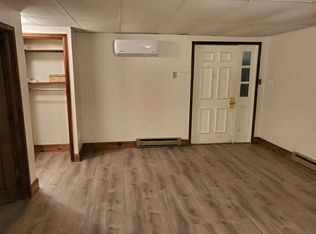Sold for $425,000
$425,000
7056 Behler Rd, New Tripoli, PA 18066
4beds
3,106sqft
Farm, Single Family Residence
Built in 1940
0.72 Acres Lot
$427,100 Zestimate®
$137/sqft
$3,084 Estimated rent
Home value
$427,100
$384,000 - $474,000
$3,084/mo
Zestimate® history
Loading...
Owner options
Explore your selling options
What's special
*MOTIVATED SELLER, MOVE-IN READY* Experience the perfect blend of modern elegance and country charm in this spacious and fully renovated, chic farmhouse-style Cape Cod, tucked away just outside the vibrant Lehigh Valley. Surrounded by rolling farmland and lush greenery, this picturesque retreat offers peace, privacy, and the gentle rhythm of nature. The heart of the home is a stunning gourmet kitchen with sleek new appliances, a spacious breakfast bar, and a stylish wet bar—flowing seamlessly into a light-filled dining area and cozy living room. Floor-to-ceiling windows bathe the space in natural sunlight, creating a warm and inviting atmosphere. The main-level primary suite is a private sanctuary with spa like ensuite. Upstairs, you’ll find two additional bedrooms and Full Bathroom. The fully finished walkout basement offers a fourth bedroom, a full bathroom, a bonus room, and a dedicated home gym. Additional highlights include new siding & windows, a recently replaced roof, MARLO water system, & an extended detached garage offering 3 bays. The garage has new garage doors and new roof. The backyard offers a picturesque landscape w/.7 acres of flat land, a chicken coop,& access to the creek with endless fishing. Located in the highly sought-after Northwestern Lehigh School District and just 3 miles from Leaser Lake! The sellers loved this home to perfection, schedule your private tour and experience the love they poured into creating this stunning country-modern home.
Zillow last checked: 8 hours ago
Listing updated: October 15, 2025 at 03:59pm
Listed by:
Roy F. Miller II 484-764-5180,
Keller Williams Allentown,
Sami L. Lerit 973-524-1323,
Keller Williams Allentown
Bought with:
Amanda M. Kerns, RS365154
United RealEstate Strive212 LV
Source: GLVR,MLS#: 764012 Originating MLS: Lehigh Valley MLS
Originating MLS: Lehigh Valley MLS
Facts & features
Interior
Bedrooms & bathrooms
- Bedrooms: 4
- Bathrooms: 3
- Full bathrooms: 3
Primary bedroom
- Level: First
- Dimensions: 12.00 x 17.00
Bedroom
- Level: Second
- Dimensions: 14.00 x 22.00
Bedroom
- Level: Second
- Dimensions: 15.00 x 11.00
Bedroom
- Level: Basement
- Dimensions: 13.00 x 14.00
Primary bathroom
- Level: First
- Dimensions: 9.00 x 9.00
Breakfast room nook
- Description: Breakfast Area
- Level: First
- Dimensions: 9.00 x 17.00
Den
- Level: First
- Dimensions: 11.00 x 9.00
Dining room
- Description: Open concept Dining Area/Living Rm
- Level: First
- Dimensions: 13.00 x 17.00
Other
- Level: Basement
- Dimensions: 8.00 x 6.00
Other
- Level: Second
- Dimensions: 10.00 x 7.00
Kitchen
- Level: First
- Dimensions: 15.00 x 17.00
Living room
- Description: Open concept Living Rm/Dining Area
- Level: First
- Dimensions: 25.00 x 17.00
Other
- Description: Bonus Room
- Level: Basement
- Dimensions: 10.00 x 11.00
Recreation
- Description: Gym
- Level: Basement
- Dimensions: 25.00 x 16.00
Heating
- Baseboard, Hot Water, Oil, Pellet Stove, Wood Stove
Cooling
- Ceiling Fan(s), None
Appliances
- Included: Built-In Oven, Dishwasher, Electric Cooktop, Electric Dryer, Electric Oven, Electric Water Heater, Microwave, Refrigerator, Water Softener Owned, Washer
- Laundry: Washer Hookup, Dryer Hookup, ElectricDryer Hookup, Main Level
Features
- Wet Bar, Dining Area, Eat-in Kitchen, Game Room, Home Office, Kitchen Island, Walk-In Closet(s)
- Flooring: Hardwood, Laminate, Luxury Vinyl, Luxury VinylPlank, Resilient
- Windows: Replacement Windows
- Basement: Daylight,Partially Finished,Sump Pump,Walk-Out Access
- Has fireplace: Yes
- Fireplace features: Living Room, Wood Burning
Interior area
- Total interior livable area: 3,106 sqft
- Finished area above ground: 2,372
- Finished area below ground: 734
Property
Parking
- Total spaces: 3
- Parking features: Driveway, Detached, Garage
- Garage spaces: 3
- Has uncovered spaces: Yes
Features
- Levels: One and One Half
- Stories: 1
- Patio & porch: Patio, Porch
- Exterior features: Porch, Patio
- Has view: Yes
- View description: Creek/Stream, Valley
- Has water view: Yes
- Water view: Creek/Stream
Lot
- Size: 0.72 Acres
- Features: Flat, Not In Subdivision
Details
- Additional structures: Workshop
- Parcel number: 540973974284001
- Zoning: AP-AGRICULTURAL PRESERVAT
- Special conditions: None
Construction
Type & style
- Home type: SingleFamily
- Architectural style: Cape Cod,Farmhouse
- Property subtype: Farm, Single Family Residence
Materials
- Vinyl Siding
- Foundation: Block
- Roof: Asphalt,Fiberglass
Condition
- Year built: 1940
Utilities & green energy
- Electric: 200+ Amp Service, Circuit Breakers
- Sewer: Septic Tank
- Water: Well
Community & neighborhood
Location
- Region: New Tripoli
- Subdivision: Not in Development
Other
Other facts
- Ownership type: Fee Simple
Price history
| Date | Event | Price |
|---|---|---|
| 10/15/2025 | Sold | $425,000+1.2%$137/sqft |
Source: | ||
| 9/13/2025 | Contingent | $420,000$135/sqft |
Source: | ||
| 9/12/2025 | Pending sale | $420,000$135/sqft |
Source: | ||
| 9/9/2025 | Price change | $420,000-6.7%$135/sqft |
Source: | ||
| 7/30/2025 | Price change | $450,000-10%$145/sqft |
Source: | ||
Public tax history
| Year | Property taxes | Tax assessment |
|---|---|---|
| 2025 | $4,429 +7.4% | $178,700 |
| 2024 | $4,123 +3.4% | $178,700 |
| 2023 | $3,988 | $178,700 |
Find assessor info on the county website
Neighborhood: 18066
Nearby schools
GreatSchools rating
- 6/10Northwestern Lehigh El SchoolGrades: K-5Distance: 4.2 mi
- 7/10Northwestern Lehigh Middle SchoolGrades: 6-8Distance: 4.4 mi
- 8/10Northwestern Lehigh High SchoolGrades: 9-12Distance: 4.3 mi
Schools provided by the listing agent
- Elementary: Northwestern Lehigh
- Middle: Northwestern Lehigh
- High: Northwestern Lehigh
- District: Northwestern Lehigh
Source: GLVR. This data may not be complete. We recommend contacting the local school district to confirm school assignments for this home.
Get a cash offer in 3 minutes
Find out how much your home could sell for in as little as 3 minutes with a no-obligation cash offer.
Estimated market value$427,100
Get a cash offer in 3 minutes
Find out how much your home could sell for in as little as 3 minutes with a no-obligation cash offer.
Estimated market value
$427,100


