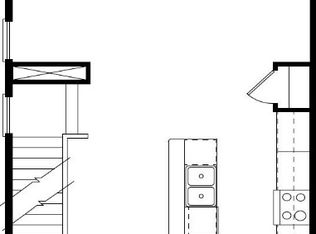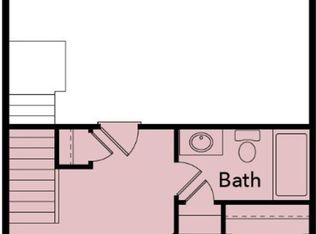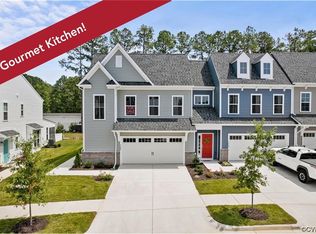Sold for $379,670
$379,670
7057 Dunton Rd, Chesterfield, VA 23832
3beds
2,270sqft
Townhouse, Single Family Residence
Built in 2023
-- sqft lot
$400,500 Zestimate®
$167/sqft
$2,668 Estimated rent
Home value
$400,500
$380,000 - $421,000
$2,668/mo
Zestimate® history
Loading...
Owner options
Explore your selling options
What's special
The Brook townhome by Main Street Homes! The Brook has a charming traditional exterior with a covered entry. The first level offers a rec area for entertaining, walk-in storage, and access to the two-car rear entry garage. The open concept second level is home to a gourmet kitchen with a large island, dining room, great room, and a deck. Two huge bedrooms can be found on the third story, including the luxurious primary bedroom. The primary suite features a large walk-in closet and a beautiful en suite bath with a large shower and double vanity. PHOTOS ARE SAMPLES, NOT OF THE ACTUAL HOME.
Zillow last checked: 8 hours ago
Listing updated: January 28, 2026 at 12:40pm
Listed by:
Kim Tierney 804-979-2381,
Virginia Colony Realty Inc
Bought with:
Lee Fang Kim, 0225223444
Fathom Realty Virginia
Source: CVRMLS,MLS#: 2232980 Originating MLS: Central Virginia Regional MLS
Originating MLS: Central Virginia Regional MLS
Facts & features
Interior
Bedrooms & bathrooms
- Bedrooms: 3
- Bathrooms: 4
- Full bathrooms: 3
- 1/2 bathrooms: 1
Primary bedroom
- Description: En suite bathroom, walk-in closet and more!
- Level: Third
- Dimensions: 21.1 x 12.10
Bedroom 2
- Description: FIRST FLOOR BEDROOM, carpet, closet
- Level: First
- Dimensions: 13.3 x 12.7
Bedroom 2
- Description: En suite bathroom, walk-in closet
- Level: Third
- Dimensions: 15.5 x 11.8
Dining room
- Description: Hardwood floor, open to the kitchen
- Level: Second
- Dimensions: 15.5 x 12.10
Other
- Description: Tub & Shower
- Level: Third
Other
- Description: Tub & Shower
- Level: First
Great room
- Description: Hardwood floor, access to rear deck
- Level: Second
- Dimensions: 21.1 x 12.10
Half bath
- Level: Second
Kitchen
- Description: Granite, stainless, HW, island and more!
- Level: Second
- Dimensions: 17.5 x 18.0
Laundry
- Level: Third
- Dimensions: 0 x 0
Heating
- Electric, Heat Pump, Natural Gas, Zoned
Cooling
- Electric, Heat Pump, Zoned
Appliances
- Included: Dishwasher, Disposal, Microwave, Tankless Water Heater
- Laundry: Washer Hookup, Dryer Hookup
Features
- Dining Area, Double Vanity, Granite Counters, High Ceilings, High Speed Internet, Kitchen Island, Bath in Primary Bedroom, Pantry, Recessed Lighting, Wired for Data, Walk-In Closet(s)
- Flooring: Carpet, Wood
- Basement: Crawl Space
- Attic: Pull Down Stairs
Interior area
- Total interior livable area: 2,270 sqft
- Finished area above ground: 2,270
Property
Parking
- Total spaces: 2
- Parking features: Attached, Garage, Garage Door Opener
- Attached garage spaces: 2
Features
- Levels: Three Or More
- Stories: 3
- Patio & porch: Deck
- Exterior features: Deck
- Pool features: Pool, Community
- Fencing: None
Details
- Parcel number: 713671761700000
- Special conditions: Corporate Listing
Construction
Type & style
- Home type: Townhouse
- Architectural style: Row House
- Property subtype: Townhouse, Single Family Residence
- Attached to another structure: Yes
Materials
- Drywall, Frame, Vinyl Siding
- Roof: Shingle
Condition
- New Construction,Under Construction
- New construction: Yes
- Year built: 2023
Utilities & green energy
- Sewer: Public Sewer
- Water: Public
Green energy
- Green verification: ENERGY STAR Certified Homes
Community & neighborhood
Community
- Community features: Common Grounds/Area, Clubhouse, Home Owners Association, Pool
Location
- Region: Chesterfield
- Subdivision: Cosby Village Townhomes
HOA & financial
HOA
- Has HOA: Yes
- HOA fee: $175 monthly
- Amenities included: Management
- Services included: Association Management, Clubhouse, Common Areas, Pool(s)
Other
Other facts
- Ownership: Corporate
- Ownership type: Corporation
Price history
| Date | Event | Price |
|---|---|---|
| 11/1/2025 | Listing removed | $2,550$1/sqft |
Source: CVRMLS #2526509 Report a problem | ||
| 9/19/2025 | Listed for rent | $2,550+6.3%$1/sqft |
Source: CVRMLS #2526509 Report a problem | ||
| 10/19/2023 | Listing removed | -- |
Source: CVRMLS #2321475 Report a problem | ||
| 10/9/2023 | Price change | $2,400-11.1%$1/sqft |
Source: CVRMLS #2321475 Report a problem | ||
| 9/4/2023 | Listed for rent | $2,700$1/sqft |
Source: CVRMLS #2321475 Report a problem | ||
Public tax history
| Year | Property taxes | Tax assessment |
|---|---|---|
| 2025 | $3,356 +2% | $377,100 +3.1% |
| 2024 | $3,290 +502.6% | $365,600 +509.3% |
| 2023 | $546 | $60,000 |
Find assessor info on the county website
Neighborhood: 23832
Nearby schools
GreatSchools rating
- 6/10Woolridge Elementary SchoolGrades: PK-5Distance: 1.9 mi
- 6/10Tomahawk Creek Middle SchoolGrades: 6-8Distance: 4.8 mi
- 9/10Cosby High SchoolGrades: 9-12Distance: 0.3 mi
Schools provided by the listing agent
- Elementary: Woolridge
- Middle: Tomahawk Creek
- High: Cosby
Source: CVRMLS. This data may not be complete. We recommend contacting the local school district to confirm school assignments for this home.
Get a cash offer in 3 minutes
Find out how much your home could sell for in as little as 3 minutes with a no-obligation cash offer.
Estimated market value$400,500
Get a cash offer in 3 minutes
Find out how much your home could sell for in as little as 3 minutes with a no-obligation cash offer.
Estimated market value
$400,500


