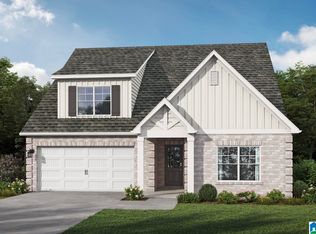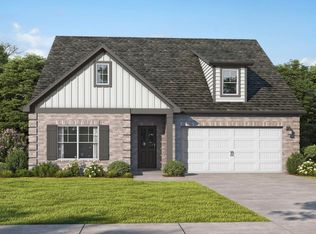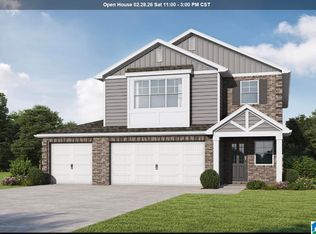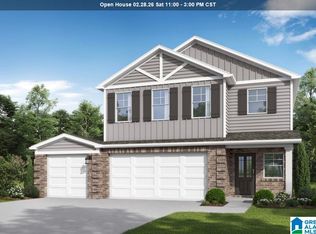Sold for $324,850
$324,850
7058 Valley Bridge Rd, Bessemer, AL 35023
4beds
2,487sqft
Single Family Residence
Built in 2025
7,840.8 Square Feet Lot
$326,300 Zestimate®
$131/sqft
$2,541 Estimated rent
Home value
$326,300
$310,000 - $343,000
$2,541/mo
Zestimate® history
Loading...
Owner options
Explore your selling options
What's special
The Sedona. Put some apps on the quartz kitchen island for everyone to gather around & share about their day. Or venture right outside the eat-in kitchen to the covered patio & throw some food on your grill. Upstairs you find a large multi-functional loft, 2 bedrooms with trey ceilings & the primary suite. You'll love the spaciousness of the primary with its sitting area, trey ceiling & dual walk-in closets. The primary bath has a large vanity with 2 sinks & separate tub/shower. Downstairs is one more generously sized bedroom & full bath making it perfect for guests. Plenty of storage in the 3 car garage. Photos/videos are of similar home. Options and upgrades shown may not be included in price. This home is complete and move-in ready!
Zillow last checked: 8 hours ago
Listing updated: January 31, 2026 at 06:01pm
Listed by:
Scott Dudley 205-255-3555,
VC Realty LLC
Bought with:
Donyetta Washington
Town Square Realty
Source: GALMLS,MLS#: 21418450
Facts & features
Interior
Bedrooms & bathrooms
- Bedrooms: 4
- Bathrooms: 3
- Full bathrooms: 3
Primary bedroom
- Level: Second
Bedroom 1
- Level: First
Bedroom 2
- Level: Second
Bedroom 3
- Level: Second
Primary bathroom
- Level: Second
Bathroom 1
- Level: Second
Dining room
- Level: First
Kitchen
- Level: First
Living room
- Level: First
Basement
- Area: 0
Heating
- Central, Electric
Cooling
- Central Air, Electric, Heat Pump
Appliances
- Included: Disposal, Microwave, Electric Oven, Stove-Electric, Electric Water Heater
- Laundry: Electric Dryer Hookup, Washer Hookup, Upper Level, Laundry Room, Yes
Features
- Recessed Lighting, High Ceilings, Smooth Ceilings, Tray Ceiling(s), Soaking Tub, Separate Shower, Shared Bath, Sitting Area in Master, Tub/Shower Combo, Walk-In Closet(s)
- Flooring: Carpet, Vinyl
- Attic: Pull Down Stairs,Yes
- Has fireplace: No
Interior area
- Total interior livable area: 2,487 sqft
- Finished area above ground: 2,487
- Finished area below ground: 0
Property
Parking
- Total spaces: 3
- Parking features: Driveway, Garage Faces Front
- Garage spaces: 3
- Has uncovered spaces: Yes
Features
- Levels: 2+ story
- Patio & porch: Covered, Patio, Porch
- Pool features: None
- Has view: Yes
- View description: None
- Waterfront features: No
Lot
- Size: 7,840 sqft
- Features: Subdivision
Details
- Parcel number: 10000000000000
- Special conditions: N/A
Construction
Type & style
- Home type: SingleFamily
- Property subtype: Single Family Residence
Materials
- 1 Side Brick, HardiPlank Type
- Foundation: Slab
Condition
- New construction: Yes
- Year built: 2025
Utilities & green energy
- Water: Public
- Utilities for property: Sewer Connected, Underground Utilities
Community & neighborhood
Location
- Region: Bessemer
- Subdivision: Waterside
HOA & financial
HOA
- Has HOA: Yes
- HOA fee: $400 annually
- Amenities included: Other
Other
Other facts
- Price range: $324.9K - $324.9K
Price history
| Date | Event | Price |
|---|---|---|
| 12/31/2025 | Sold | $324,850-2.7%$131/sqft |
Source: | ||
| 12/10/2025 | Pending sale | $334,013$134/sqft |
Source: | ||
| 9/30/2025 | Listed for sale | $334,013$134/sqft |
Source: | ||
| 8/8/2025 | Pending sale | $334,013$134/sqft |
Source: | ||
| 5/9/2025 | Listed for sale | $334,013$134/sqft |
Source: | ||
Public tax history
Tax history is unavailable.
Neighborhood: 35023
Nearby schools
GreatSchools rating
- 4/10Hueytown Intermediate SchoolGrades: PK,3-5Distance: 5.5 mi
- 4/10Hueytown Middle SchoolGrades: 6-8Distance: 5.4 mi
- 2/10Hueytown High SchoolGrades: 9-12Distance: 3.3 mi
Schools provided by the listing agent
- Elementary: Hueytown
- Middle: Hueytown
- High: Hueytown
Source: GALMLS. This data may not be complete. We recommend contacting the local school district to confirm school assignments for this home.
Get a cash offer in 3 minutes
Find out how much your home could sell for in as little as 3 minutes with a no-obligation cash offer.
Estimated market value$326,300
Get a cash offer in 3 minutes
Find out how much your home could sell for in as little as 3 minutes with a no-obligation cash offer.
Estimated market value
$326,300



