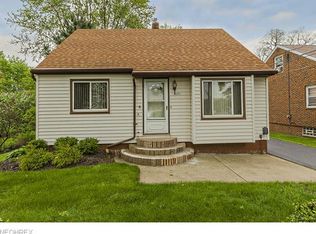Sold for $270,000 on 02/14/24
$270,000
7059 Hopkins Rd, Mentor, OH 44060
5beds
2,878sqft
Single Family Residence
Built in 1874
0.84 Acres Lot
$289,700 Zestimate®
$94/sqft
$2,912 Estimated rent
Home value
$289,700
$272,000 - $307,000
$2,912/mo
Zestimate® history
Loading...
Owner options
Explore your selling options
What's special
Welcome Home to a beautifully updated Colonial, in the heart of Mentor. Recently remodeled to add a 2nd Full kitchen where both sets of appliances are included; 3 Bedrooms upstairs and 2 Bedrooms on the main level; Both levels have a Master Bedroom and Bathroom. Attached Garage, 4-season room, amazing deck with gazebo and hot tub; 3 lots totaling almost an acre come together and are all included in this listing. Don’t wait to take a tour of this unique opportunity.
Zillow last checked: 8 hours ago
Listing updated: February 16, 2024 at 12:43pm
Listing Provided by:
Michael C Vara mvara99@gmail.com(440)479-4115,
Platinum Real Estate
Bought with:
Debbie L Ferrante, 2010000047
RE/MAX Edge Realty
Source: MLS Now,MLS#: 4500321 Originating MLS: Lake Geauga Area Association of REALTORS
Originating MLS: Lake Geauga Area Association of REALTORS
Facts & features
Interior
Bedrooms & bathrooms
- Bedrooms: 5
- Bathrooms: 2
- Full bathrooms: 2
- Main level bathrooms: 1
- Main level bedrooms: 2
Primary bedroom
- Level: First
- Dimensions: 11.00 x 10.00
Primary bedroom
- Level: Second
- Dimensions: 15.50 x 15.00
Bedroom
- Level: First
- Dimensions: 11.00 x 8.50
Bedroom
- Level: Second
- Dimensions: 12.00 x 12.00
Bedroom
- Level: Second
- Dimensions: 14.00 x 15.00
Primary bathroom
- Level: First
Primary bathroom
- Level: Second
Dining room
- Level: First
Eat in kitchen
- Level: First
Eat in kitchen
- Level: First
Family room
- Level: First
Laundry
- Level: Basement
Living room
- Features: Fireplace
- Level: First
Mud room
- Level: Lower
Sunroom
- Level: First
Heating
- Baseboard, Hot Water, Other, Steam
Cooling
- None
Appliances
- Included: Dryer, Dishwasher, Microwave, Range, Refrigerator, Washer
Features
- Basement: Full,Unfinished
- Number of fireplaces: 1
Interior area
- Total structure area: 2,878
- Total interior livable area: 2,878 sqft
- Finished area above ground: 2,878
Property
Parking
- Total spaces: 2
- Parking features: Attached, Electricity, Garage, Garage Door Opener, Paved
- Attached garage spaces: 2
Features
- Levels: Two
- Stories: 2
- Patio & porch: Deck, Enclosed, Patio, Porch
- Has spa: Yes
- Spa features: Hot Tub
Lot
- Size: 0.84 Acres
Details
- Additional structures: Shed(s)
- Additional parcels included: 16B053A000220, 16B053A000240
- Parcel number: 16B053A000230
Construction
Type & style
- Home type: SingleFamily
- Architectural style: Colonial
- Property subtype: Single Family Residence
Materials
- Wood Siding
- Roof: Asphalt,Fiberglass
Condition
- Year built: 1874
Utilities & green energy
- Sewer: Public Sewer
- Water: Public
Community & neighborhood
Security
- Security features: Smoke Detector(s)
Location
- Region: Mentor
Other
Other facts
- Listing terms: Cash,Conventional,FHA,VA Loan
Price history
| Date | Event | Price |
|---|---|---|
| 2/14/2024 | Sold | $270,000-3.5%$94/sqft |
Source: | ||
| 1/27/2024 | Pending sale | $279,900$97/sqft |
Source: | ||
| 1/13/2024 | Listing removed | -- |
Source: | ||
| 1/9/2024 | Contingent | $279,900$97/sqft |
Source: | ||
| 12/29/2023 | Price change | $279,900-3.5%$97/sqft |
Source: | ||
Public tax history
| Year | Property taxes | Tax assessment |
|---|---|---|
| 2024 | $2,923 -5.6% | $74,760 +13.4% |
| 2023 | $3,097 +14.2% | $65,940 |
| 2022 | $2,713 +0.3% | $65,940 |
Find assessor info on the county website
Neighborhood: 44060
Nearby schools
GreatSchools rating
- 5/10Fairfax Elementary SchoolGrades: K-5Distance: 2 mi
- 7/10Memorial Middle SchoolGrades: 6-8Distance: 0.2 mi
- 8/10Mentor High SchoolGrades: 9-12Distance: 1.6 mi
Schools provided by the listing agent
- District: Mentor EVSD - 4304
Source: MLS Now. This data may not be complete. We recommend contacting the local school district to confirm school assignments for this home.

Get pre-qualified for a loan
At Zillow Home Loans, we can pre-qualify you in as little as 5 minutes with no impact to your credit score.An equal housing lender. NMLS #10287.
Sell for more on Zillow
Get a free Zillow Showcase℠ listing and you could sell for .
$289,700
2% more+ $5,794
With Zillow Showcase(estimated)
$295,494