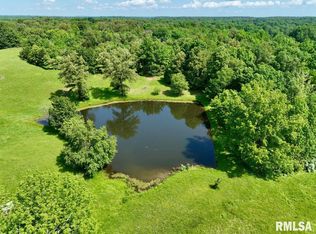Sold for $120,000 on 10/31/25
$120,000
7059 Midway Rd, Metropolis, IL 62960
2beds
1,173sqft
Single Family Residence, Residential
Built in 1923
12 Acres Lot
$120,800 Zestimate®
$102/sqft
$996 Estimated rent
Home value
$120,800
Estimated sales range
Not available
$996/mo
Zestimate® history
Loading...
Owner options
Explore your selling options
What's special
This 212-acre hobby farm in Massac County, Illinois, offers a functional mix of residential living and agricultural utility. The property includes a home, multiple outbuildings, and approximately 23 acres of fenced pasture that is currently supporting cattle. Located in a quiet rural area, it is well suited for a manageable farm operation or country homestead. The residence is a 1,173-square-foot home with two bedrooms and one bathroom. The interior includes a practical kitchen and dining area, a living room, a pantry room, and an unfinished basement that can be used for storage. A covered front porch provides a comfortable space to sit and enjoy the rural surroundings. Several supporting structures are located on the property. A detached two-car garage offers vehicle storage, while a 30-foot by 50-foot shop building provides workspace and equipment storage. Additional sheds are available for tools, supplies, or livestock-related needs. The gravel driveway and parking area allow easy access to the home and outbuildings, while mature trees around the yard provide shade and character. The land is primarily in pasture, with approximately 23 acres fenced and currently used for grazing livestock. The pasture layout supports rotational grazing and other livestock management practices. The terrain is gently rolling with some small valleys and large trees offering livestock a place to retreat from the weather. The balance of the acreage includes the homesite, outbuildings, and yard.
Zillow last checked: 8 hours ago
Listing updated: November 04, 2025 at 12:02pm
Listed by:
Chad Wilkinson Pref:618-263-8376,
Whitetail Properties Real Esta,
Non-Member Agent RMLSA,
Non-MLS
Bought with:
Stewart Weisenberger, 471018059
Farmer & Co. Real Estate
Source: RMLS Alliance,MLS#: CA1038531 Originating MLS: Capital Area Association of Realtors
Originating MLS: Capital Area Association of Realtors

Facts & features
Interior
Bedrooms & bathrooms
- Bedrooms: 2
- Bathrooms: 1
- Full bathrooms: 1
Bedroom 1
- Level: Main
- Dimensions: 17ft 0in x 12ft 0in
Bedroom 2
- Level: Main
- Dimensions: 12ft 0in x 15ft 0in
Kitchen
- Level: Main
- Dimensions: 18ft 0in x 10ft 0in
Main level
- Area: 1173
Heating
- Baseboard
Appliances
- Included: Range Hood, Range, Refrigerator
Features
- Windows: Blinds
- Basement: Partial,Unfinished
Interior area
- Total structure area: 1,173
- Total interior livable area: 1,173 sqft
Property
Parking
- Total spaces: 1
- Parking features: Detached
- Garage spaces: 1
Lot
- Size: 12 Acres
- Dimensions: 12 Ac
- Features: Pasture, Wooded
Details
- Additional structures: Outbuilding, Pole Barn
- Additional parcels included: 0324400001
- Parcel number: 0335300001
Construction
Type & style
- Home type: SingleFamily
- Architectural style: Craftsman
- Property subtype: Single Family Residence, Residential
Materials
- Frame, Vinyl Siding
- Foundation: Block
- Roof: Shingle
Condition
- New construction: No
- Year built: 1923
Utilities & green energy
- Sewer: None
- Water: Private
Community & neighborhood
Location
- Region: Metropolis
- Subdivision: None
Other
Other facts
- Road surface type: Paved
Price history
| Date | Event | Price |
|---|---|---|
| 10/31/2025 | Sold | $120,000-36.5%$102/sqft |
Source: | ||
| 9/30/2025 | Pending sale | $189,000$161/sqft |
Source: | ||
| 9/23/2025 | Price change | $189,000-42.6%$161/sqft |
Source: | ||
| 8/15/2025 | Price change | $329,000-30.7%$280/sqft |
Source: | ||
| 8/7/2025 | Price change | $475,000-3.7%$405/sqft |
Source: | ||
Public tax history
| Year | Property taxes | Tax assessment |
|---|---|---|
| 2023 | $211 +17.4% | $19,548 +3.8% |
| 2022 | $180 +14.1% | $18,837 +1.7% |
| 2021 | $158 +16.1% | $18,530 +1.5% |
Find assessor info on the county website
Neighborhood: 62960
Nearby schools
GreatSchools rating
- 9/10Jefferson Elementary SchoolGrades: K-6Distance: 3.7 mi
- 9/10Massac Jr High SchoolGrades: 7-8Distance: 6.5 mi
- 6/10Massac County High SchoolGrades: 9-12Distance: 6.6 mi
Schools provided by the listing agent
- High: Massac Unit 1
Source: RMLS Alliance. This data may not be complete. We recommend contacting the local school district to confirm school assignments for this home.

Get pre-qualified for a loan
At Zillow Home Loans, we can pre-qualify you in as little as 5 minutes with no impact to your credit score.An equal housing lender. NMLS #10287.
