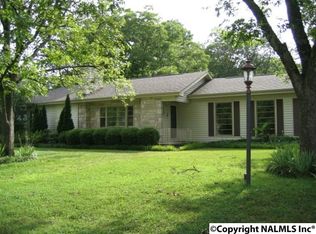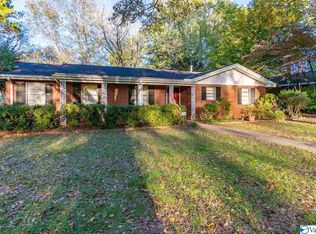Sold for $182,000
$182,000
706 14th Ave SE, Decatur, AL 35601
3beds
1,954sqft
Single Family Residence
Built in 1954
4,869.18 Square Feet Lot
$196,400 Zestimate®
$93/sqft
$1,546 Estimated rent
Home value
$196,400
$171,000 - $228,000
$1,546/mo
Zestimate® history
Loading...
Owner options
Explore your selling options
What's special
3 bed/2 bath home, with a large bonus room, located in a quiet neighborhood. Privacy Fenced backyard. Close to I-65, downtown Decatur, Delano Park and Decatur High School.
Zillow last checked: 8 hours ago
Listing updated: July 04, 2024 at 08:48am
Listed by:
Donna Poston 256-468-7501,
Leading Edge R.E. Group-Mad.,
Kim Savage 256-714-0089,
Leading Edge R.E. Group-Mad.
Bought with:
Donna Poston, 112504
Leading Edge R.E. Group-Mad.
Source: ValleyMLS,MLS#: 21856432
Facts & features
Interior
Bedrooms & bathrooms
- Bedrooms: 3
- Bathrooms: 2
- Full bathrooms: 1
- 3/4 bathrooms: 1
Primary bedroom
- Features: Ceiling Fan(s), Wood Floor
- Level: First
- Area: 130
- Dimensions: 13 x 10
Bedroom 2
- Features: Ceiling Fan(s), Wood Floor
- Level: First
- Area: 90
- Dimensions: 9 x 10
Bedroom 3
- Features: Ceiling Fan(s), Wood Floor
- Level: First
- Area: 110
- Dimensions: 11 x 10
Dining room
- Level: First
- Area: 99
- Dimensions: 9 x 11
Kitchen
- Features: Wood Floor
- Level: First
- Area: 90
- Dimensions: 9 x 10
Living room
- Features: Fireplace, Wood Floor
- Level: First
- Area: 288
- Dimensions: 18 x 16
Bonus room
- Features: Wood Floor
- Level: First
- Area: 480
- Dimensions: 24 x 20
Heating
- Central 1
Cooling
- Central 1
Features
- Has basement: No
- Has fireplace: Yes
- Fireplace features: Wood Burning
Interior area
- Total interior livable area: 1,954 sqft
Property
Features
- Levels: One
- Stories: 1
Lot
- Size: 4,869 sqft
- Dimensions: 114 x 112 x 95
Details
- Parcel number: 0304201018024000
Construction
Type & style
- Home type: SingleFamily
- Architectural style: Ranch
- Property subtype: Single Family Residence
Materials
- Foundation: Slab
Condition
- New construction: No
- Year built: 1954
Utilities & green energy
- Sewer: Public Sewer
- Water: Public
Community & neighborhood
Location
- Region: Decatur
- Subdivision: Subpark Circle
Other
Other facts
- Listing agreement: Agency
Price history
| Date | Event | Price |
|---|---|---|
| 7/3/2024 | Sold | $182,000-6.6%$93/sqft |
Source: | ||
| 6/27/2024 | Contingent | $194,900$100/sqft |
Source: | ||
| 5/13/2024 | Price change | $194,900-0.1%$100/sqft |
Source: | ||
| 5/3/2024 | Price change | $195,000-6.7%$100/sqft |
Source: | ||
| 4/17/2024 | Price change | $209,000-0.5%$107/sqft |
Source: | ||
Public tax history
| Year | Property taxes | Tax assessment |
|---|---|---|
| 2024 | $1,527 | $33,700 |
| 2023 | $1,527 | $33,700 |
| 2022 | $1,527 +276.6% | $33,700 +237% |
Find assessor info on the county website
Neighborhood: 35601
Nearby schools
GreatSchools rating
- 1/10Somerville Road Elementary SchoolGrades: PK-5Distance: 0.7 mi
- 4/10Decatur Middle SchoolGrades: 6-8Distance: 0.3 mi
- 5/10Decatur High SchoolGrades: 9-12Distance: 0.3 mi
Schools provided by the listing agent
- Elementary: Somerville Road (Now Oak Park)
- Middle: Oak Park (Use Decatur Middle Sch
- High: Decatur High
Source: ValleyMLS. This data may not be complete. We recommend contacting the local school district to confirm school assignments for this home.
Get pre-qualified for a loan
At Zillow Home Loans, we can pre-qualify you in as little as 5 minutes with no impact to your credit score.An equal housing lender. NMLS #10287.
Sell for more on Zillow
Get a Zillow Showcase℠ listing at no additional cost and you could sell for .
$196,400
2% more+$3,928
With Zillow Showcase(estimated)$200,328

