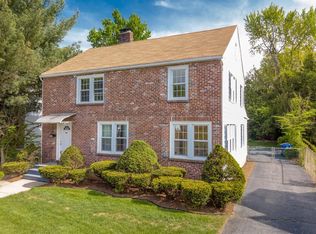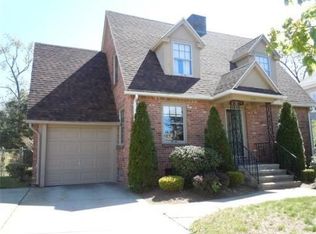Sold for $360,000
$360,000
706 Allen St, Springfield, MA 01118
3beds
2,030sqft
Single Family Residence
Built in 1932
8,276 Square Feet Lot
$363,600 Zestimate®
$177/sqft
$2,355 Estimated rent
Home value
$363,600
$342,000 - $385,000
$2,355/mo
Zestimate® history
Loading...
Owner options
Explore your selling options
What's special
Style, sunlight, and updates that make all the difference! Welcome to this refreshed Colonial offering a bright filled living room with hardwood floors and a brick fireplace that opens to a beautiful sunlit sitting area framed by arched doorways and surrounded by windows perfect for reading, relaxing, or working from home. The dining room features sliders to a private, fenced in yard and deck. The kitchen includes white cabinetry, quartz countertops, a ceramic tile backsplash, and a convenient half bath. The second floor highlights three bedrooms with hardwood floors, two walk-in closets in the primary, and attic access from one of the bedrooms for added storage or bonus space. With a new roof, boiler, and updated plumbing and electrical, the major work has been done plus, enjoy the convenience of a one car garage. Just move in and enjoy.
Zillow last checked: 8 hours ago
Listing updated: September 22, 2025 at 08:24am
Listed by:
Marisol Franco 413-427-0151,
Coldwell Banker Realty - Western MA 413-567-8931
Bought with:
Jaquaine Coe
The LGCY Group LLC
Source: MLS PIN,MLS#: 73409481
Facts & features
Interior
Bedrooms & bathrooms
- Bedrooms: 3
- Bathrooms: 2
- Full bathrooms: 1
- 1/2 bathrooms: 1
Primary bedroom
- Features: Walk-In Closet(s), Flooring - Hardwood
- Level: First
Bedroom 2
- Features: Closet, Flooring - Hardwood
- Level: First
Bedroom 3
- Features: Closet, Flooring - Hardwood
- Level: First
Primary bathroom
- Features: No
Bathroom 1
- Features: Bathroom - Half, Flooring - Hardwood
- Level: First
Bathroom 2
- Features: Bathroom - Full, Bathroom - With Tub & Shower, Flooring - Vinyl
- Level: Second
Dining room
- Features: Flooring - Hardwood, Exterior Access, Remodeled, Slider
- Level: First
Kitchen
- Features: Flooring - Hardwood, Countertops - Stone/Granite/Solid, Countertops - Upgraded, Remodeled
- Level: First
Living room
- Features: Flooring - Hardwood, Exterior Access, Remodeled
- Level: First
Heating
- Hot Water
Cooling
- None
Appliances
- Included: Range, Dishwasher, Refrigerator
Features
- Sun Room, Bonus Room
- Flooring: Vinyl, Carpet, Hardwood, Flooring - Hardwood, Flooring - Wall to Wall Carpet
- Windows: Screens
- Basement: Full
- Number of fireplaces: 1
- Fireplace features: Living Room
Interior area
- Total structure area: 2,030
- Total interior livable area: 2,030 sqft
- Finished area above ground: 2,030
Property
Parking
- Total spaces: 4
- Parking features: Attached, Paved Drive, Off Street
- Attached garage spaces: 1
- Uncovered spaces: 3
Features
- Patio & porch: Deck
- Exterior features: Deck, Rain Gutters, Screens, Fenced Yard
- Fencing: Fenced
Lot
- Size: 8,276 sqft
Details
- Parcel number: 2570709
- Zoning: RES
Construction
Type & style
- Home type: SingleFamily
- Architectural style: Colonial
- Property subtype: Single Family Residence
Materials
- Foundation: Concrete Perimeter
- Roof: Shingle
Condition
- Year built: 1932
Utilities & green energy
- Electric: Circuit Breakers
- Sewer: Public Sewer
- Water: Public
Community & neighborhood
Location
- Region: Springfield
Price history
| Date | Event | Price |
|---|---|---|
| 9/19/2025 | Sold | $360,000+2.9%$177/sqft |
Source: MLS PIN #73409481 Report a problem | ||
| 7/25/2025 | Listed for sale | $350,000+125.8%$172/sqft |
Source: MLS PIN #73409481 Report a problem | ||
| 3/6/2025 | Sold | $155,000$76/sqft |
Source: Public Record Report a problem | ||
Public tax history
| Year | Property taxes | Tax assessment |
|---|---|---|
| 2025 | $4,191 +3.1% | $267,300 +5.6% |
| 2024 | $4,066 +17% | $253,200 +24.2% |
| 2023 | $3,475 -8.3% | $203,800 +1.2% |
Find assessor info on the county website
Neighborhood: East Forest Park
Nearby schools
GreatSchools rating
- 5/10Dryden Memorial Elementary SchoolGrades: PK-5Distance: 0.6 mi
- 3/10STEM Middle AcademyGrades: 6-8Distance: 2 mi
- NALiberty Preparatory AcademyGrades: 9-12Distance: 1.1 mi

Get pre-qualified for a loan
At Zillow Home Loans, we can pre-qualify you in as little as 5 minutes with no impact to your credit score.An equal housing lender. NMLS #10287.

