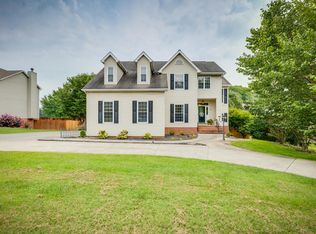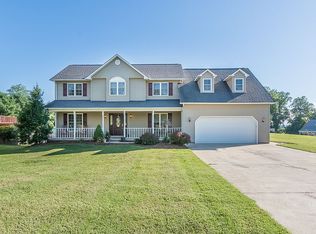Sold for $435,000 on 02/07/24
$435,000
706 Allison Rd, Piney Flats, TN 37686
4beds
2,692sqft
Single Family Residence, Residential
Built in 2000
0.61 Acres Lot
$467,400 Zestimate®
$162/sqft
$2,985 Estimated rent
Home value
$467,400
$444,000 - $491,000
$2,985/mo
Zestimate® history
Loading...
Owner options
Explore your selling options
What's special
Beautiful move in ready home in outstanding location with open floorplan that would be great for entertaining the largest of gatherings! With 4 bedrooms and two baths up and a 1/2 bath, office, large dining room, oversized laundry room, and a open eat in Kitchen to great room with fireplace on the main level you have a great flowing setup! On top of the two car main level garage there is also a drive under garage for boats or any type of storage needs that may be needed. For game day there is also a large game room in the basement as well so all needs are covered with this home! Outside has been meticulously landscaped with fully fenced back yard and has a garden area plus a large storage building and the back deck has been refreshed as well!
Zillow last checked: 8 hours ago
Listing updated: September 04, 2024 at 09:48pm
Listed by:
Rob McLean 423-292-7734,
eXp Realty, LLC
Bought with:
Lauren Martin, 371296
Greater Impact Realty Kingsport
Source: TVRMLS,MLS#: 9954181
Facts & features
Interior
Bedrooms & bathrooms
- Bedrooms: 4
- Bathrooms: 3
- Full bathrooms: 2
- 1/2 bathrooms: 1
Heating
- Electric, Heat Pump
Cooling
- Ceiling Fan(s), Heat Pump
Appliances
- Included: Dishwasher, Electric Range, Microwave
- Laundry: Electric Dryer Hookup, Washer Hookup
Features
- Built-in Features, Eat-in Kitchen, Entrance Foyer, Open Floorplan, Walk-In Closet(s)
- Flooring: Carpet, Plank
- Windows: Insulated Windows
- Basement: Concrete,Garage Door,Partially Finished,Unfinished,Workshop
- Number of fireplaces: 1
- Fireplace features: Great Room
Interior area
- Total structure area: 3,452
- Total interior livable area: 2,692 sqft
- Finished area below ground: 540
Property
Parking
- Total spaces: 3
- Parking features: Deeded, Driveway, Asphalt
- Garage spaces: 3
- Has uncovered spaces: Yes
Features
- Levels: Two
- Stories: 2
- Patio & porch: Back, Covered, Deck, Front Porch
- Fencing: Back Yard,Privacy
Lot
- Size: 0.61 Acres
- Dimensions: 100 x 286
- Topography: Level
Details
- Additional structures: Outbuilding
- Parcel number: 124h A 010.00
- Zoning: Rs
Construction
Type & style
- Home type: SingleFamily
- Architectural style: Traditional
- Property subtype: Single Family Residence, Residential
Materials
- Brick, Vinyl Siding
- Foundation: Block
- Roof: Asphalt
Condition
- Above Average
- New construction: No
- Year built: 2000
Utilities & green energy
- Sewer: Septic Tank
- Water: Public
Community & neighborhood
Location
- Region: Piney Flats
- Subdivision: Haskel Smith Heirs Lots
Other
Other facts
- Listing terms: Cash,Conventional
Price history
| Date | Event | Price |
|---|---|---|
| 2/7/2024 | Sold | $435,000-5.4%$162/sqft |
Source: TVRMLS #9954181 Report a problem | ||
| 12/30/2023 | Contingent | $459,900$171/sqft |
Source: TVRMLS #9954181 Report a problem | ||
| 12/10/2023 | Price change | $459,900-4.2%$171/sqft |
Source: TVRMLS #9954181 Report a problem | ||
| 10/10/2023 | Price change | $479,900-4%$178/sqft |
Source: TVRMLS #9954181 Report a problem | ||
| 8/22/2023 | Price change | $499,900-5.7%$186/sqft |
Source: TVRMLS #9954181 Report a problem | ||
Public tax history
| Year | Property taxes | Tax assessment |
|---|---|---|
| 2024 | $1,612 +3.7% | $64,575 |
| 2023 | $1,554 | $64,575 |
| 2022 | $1,554 | $64,575 |
Find assessor info on the county website
Neighborhood: 37686
Nearby schools
GreatSchools rating
- 6/10Mary Hughes SchoolGrades: PK-5Distance: 2.1 mi
- 4/10Sullivan East Middle SchoolGrades: 6-8Distance: 8.1 mi
- 5/10Sullivan East High SchoolGrades: 9-12Distance: 8.3 mi
Schools provided by the listing agent
- Elementary: Mary Hughes
- Middle: East Middle
- High: Sullivan East
Source: TVRMLS. This data may not be complete. We recommend contacting the local school district to confirm school assignments for this home.

Get pre-qualified for a loan
At Zillow Home Loans, we can pre-qualify you in as little as 5 minutes with no impact to your credit score.An equal housing lender. NMLS #10287.

