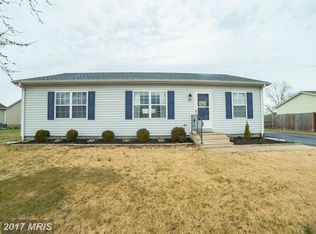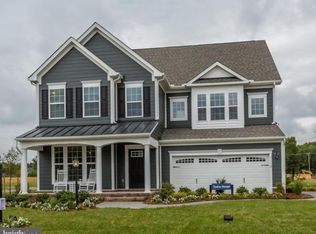Sold for $299,900 on 06/20/24
$299,900
706 Central Ave, Ridgely, MD 21660
3beds
1,104sqft
Single Family Residence
Built in 1998
10,089 Square Feet Lot
$307,500 Zestimate®
$272/sqft
$1,836 Estimated rent
Home value
$307,500
Estimated sales range
Not available
$1,836/mo
Zestimate® history
Loading...
Owner options
Explore your selling options
What's special
Discover perfection at 706 Central Ave - a fully updated 3-bedroom, 2-bath gem on corner lot!!! This beautiful ranch-style residence renovated in 2017 offers the perfect combination of modern style and comfortable living. The kitchen showcases white soft-close cabinetry, quartz countertops, design-inspired mosaic glass backsplash, dining area and slider leading to the backyard...conveniently located off the dining area is the light filled spacious, yet cozy living room. Steps away you will enter the primary bedroom with an en-suite bathroom that features a glass-enclosed shower, ceramic tile floors, updated wall vanity with concealed electrical outlets. Down the hall hosts 2 bedrooms and a fully updated guest bath. With the warmer weather approaching, you'll appreciate the fenced backyard for entertaining, relaxation and/or gardening. All this plus the bonus of a touchless kitchen faucet, USB outlets, tankless water heater, laundry/garden sink in laundry room, luxury plank flooring throughout, custom storm exterior doors & storm doors and new roof in 2023....Don't miss this opportunity to make it your own!"
Zillow last checked: 8 hours ago
Listing updated: September 23, 2024 at 02:29pm
Listed by:
Karen Clark 410-490-2183,
Clark & Co Realty, LLC
Bought with:
Bill White, 641493
Monument Sotheby's International Realty
Source: Bright MLS,MLS#: MDCM2004236
Facts & features
Interior
Bedrooms & bathrooms
- Bedrooms: 3
- Bathrooms: 2
- Full bathrooms: 2
- Main level bathrooms: 2
- Main level bedrooms: 3
Basement
- Area: 0
Heating
- Heat Pump, Electric
Cooling
- Ceiling Fan(s), Central Air, Heat Pump, Electric
Appliances
- Included: Microwave, Dryer, Refrigerator, Cooktop, Dishwasher, Tankless Water Heater, Washer, Electric Water Heater
- Laundry: Has Laundry, Dryer In Unit, Washer In Unit, Laundry Room
Features
- Ceiling Fan(s), Combination Kitchen/Dining, Crown Molding, Floor Plan - Traditional, Eat-in Kitchen, Kitchen - Table Space, Primary Bath(s), Bathroom - Tub Shower, Upgraded Countertops, Dry Wall
- Flooring: Luxury Vinyl, Ceramic Tile
- Doors: Sliding Glass, Storm Door(s)
- Has basement: No
- Has fireplace: No
Interior area
- Total structure area: 1,104
- Total interior livable area: 1,104 sqft
- Finished area above ground: 1,104
- Finished area below ground: 0
Property
Parking
- Parking features: Driveway
- Has uncovered spaces: Yes
Accessibility
- Accessibility features: None
Features
- Levels: One
- Stories: 1
- Pool features: None
- Fencing: Privacy,Picket,Vinyl
Lot
- Size: 10,089 sqft
- Features: Cleared, Front Yard, Rear Yard
Details
- Additional structures: Above Grade, Below Grade
- Parcel number: 0607017030
- Zoning: R1
- Special conditions: Standard
Construction
Type & style
- Home type: SingleFamily
- Architectural style: Ranch/Rambler
- Property subtype: Single Family Residence
Materials
- Vinyl Siding
- Foundation: Crawl Space
- Roof: Architectural Shingle
Condition
- Excellent
- New construction: No
- Year built: 1998
- Major remodel year: 2017
Utilities & green energy
- Sewer: Public Sewer
- Water: Public
Community & neighborhood
Security
- Security features: Smoke Detector(s)
Location
- Region: Ridgely
- Subdivision: None Available
- Municipality: Ridgely
Other
Other facts
- Listing agreement: Exclusive Right To Sell
- Ownership: Fee Simple
Price history
| Date | Event | Price |
|---|---|---|
| 6/20/2024 | Sold | $299,900$272/sqft |
Source: | ||
| 6/18/2024 | Pending sale | $299,900$272/sqft |
Source: | ||
| 5/10/2024 | Contingent | $299,900$272/sqft |
Source: | ||
| 5/4/2024 | Listed for sale | $299,900+172.6%$272/sqft |
Source: | ||
| 5/7/2004 | Sold | $110,000+368.1%$100/sqft |
Source: Public Record Report a problem | ||
Public tax history
| Year | Property taxes | Tax assessment |
|---|---|---|
| 2025 | $3,347 +15.7% | $221,867 +15.6% |
| 2024 | $2,893 +7.2% | $191,900 +8.8% |
| 2023 | $2,700 +7.9% | $176,433 -8.1% |
Find assessor info on the county website
Neighborhood: 21660
Nearby schools
GreatSchools rating
- 5/10Ridgely Elementary SchoolGrades: PK-5Distance: 1 mi
- 4/10Lockerman Middle SchoolGrades: 6-8Distance: 4.4 mi
- 4/10North Caroline High SchoolGrades: 9-12Distance: 2.9 mi
Schools provided by the listing agent
- Elementary: Ridgley
- Middle: Lockerman
- High: North Caroline
- District: Caroline County Public Schools
Source: Bright MLS. This data may not be complete. We recommend contacting the local school district to confirm school assignments for this home.

Get pre-qualified for a loan
At Zillow Home Loans, we can pre-qualify you in as little as 5 minutes with no impact to your credit score.An equal housing lender. NMLS #10287.

