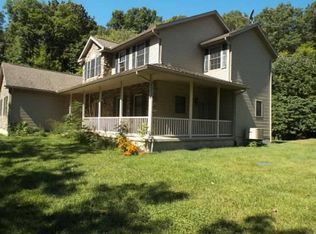Sold
$392,000
706 Debord Rd, Chillicothe, OH 45601
3beds
1,584sqft
Single Family Residence
Built in 2005
10.16 Acres Lot
$423,200 Zestimate®
$247/sqft
$1,967 Estimated rent
Home value
$423,200
$394,000 - $457,000
$1,967/mo
Zestimate® history
Loading...
Owner options
Explore your selling options
What's special
This lovely, fully furnished log home sits on 10+ wooded acres overlooking the beautiful lake and common grounds of Brooklyn Estates. The two covered porches make the quiet secluded setting so enjoyable. On the main floor the large eat-in kitchen and open family room, enhanced by the cathedral ceiling, provides space for cozy family time. The loft is used as an additional bedroom. The lower level provides another family room, bedroom, and large bath. This arrangement offers both privacy and space for family and friends. The 30 x 30 garage has an 8 ft garage door, poured concrete walls and floor, and provides a large work and storage area. Time is well spent in the wooded back acreage and on the scenic brick patio with hot tub and fire pit. The lake allows swimming with a sandy beach area, canoeing, paddle boarding, boating, several docks and a large shelter house. The cabin comes fully furnished with a few minor exceptions.
Zillow last checked: 8 hours ago
Listing updated: March 20, 2025 at 08:23pm
Listed by:
Patty Neff,
Weichert Realtors Ron Neff Real Estate
Bought with:
Timothy Rutherford, 2010003072
ERA Martin & Associates (C)
Source: Scioto Valley AOR,MLS#: 189983
Facts & features
Interior
Bedrooms & bathrooms
- Bedrooms: 3
- Bathrooms: 2
- Full bathrooms: 2
- Main level bathrooms: 1
- Main level bedrooms: 1
Bedroom 1
- Description: Flooring(Carpet)
- Level: Lower
- Area: 183.6
- Dimensions: 17 x 10.8
Bedroom 2
- Description: Flooring(Carpet)
- Level: Main
- Area: 136.89
- Dimensions: 11.7 x 11.7
Bedroom 3
- Description: Flooring(Wood)
- Level: Upper
- Area: 273.24
- Dimensions: 13.8 x 19.8
Bathroom 1
- Description: Flooring(Tile-Vinyl)
- Level: Lower
- Area: 65.52
- Dimensions: 9.1 x 7.2
Bathroom 2
- Description: Flooring(Tile-Vinyl)
- Level: Main
- Area: 70.47
- Dimensions: 8.1 x 8.7
Family room
- Description: Flooring(Carpet)
- Level: Lower
- Area: 138.03
- Dimensions: 10.7 x 12.9
Kitchen
- Description: Flooring(Tile-Vinyl)
- Level: Main
- Area: 253
- Dimensions: 11.5 x 22
Living room
- Description: Flooring(Tile-Vinyl)
- Level: Main
- Area: 192.76
- Dimensions: 12.2 x 15.8
Heating
- Electric, Forced Air, Heat Pump
Cooling
- Central Air, Heat Pump
Appliances
- Included: Built-in Microwave, Dryer, Washer, Dishwasher, Disposal, Range, Refrigerator, Electric Water Heater
- Laundry: Laundry Room
Features
- Cathedral Ceiling(s), Ceiling Fan(s), Natural Woodwork, Eat-in Kitchen
- Flooring: Tile-Vinyl, Carpet, Wood
- Windows: Double Pane Windows, Skylight(s), Window Treatments
- Basement: Block,Finished,Full,Walk-Out Access
- Has fireplace: Yes
- Fireplace features: Wood Burning
Interior area
- Total structure area: 1,584
- Total interior livable area: 1,584 sqft
Property
Parking
- Total spaces: 3
- Parking features: 3 Car, Detached, Gravel
- Garage spaces: 3
- Has uncovered spaces: Yes
Features
- Levels: Two
- Patio & porch: Deck, Porch, Porch-Covered
- Exterior features: Dock
- Has spa: Yes
- Spa features: Heated
Lot
- Size: 10.16 Acres
Details
- Parcel number: 131502230000,171418077000
Construction
Type & style
- Home type: SingleFamily
- Property subtype: Single Family Residence
Materials
- Log Siding, Stone
- Roof: Asphalt
Condition
- Year built: 2005
Utilities & green energy
- Sewer: Septic Tank
- Water: Public
Community & neighborhood
Location
- Region: Chillicothe
- Subdivision: Brooklyn Estates
Price history
Price history is unavailable.
Public tax history
| Year | Property taxes | Tax assessment |
|---|---|---|
| 2024 | $2,971 -1.6% | $78,640 |
| 2023 | $3,018 -9.5% | $78,640 |
| 2022 | $3,336 +5% | $78,640 +12% |
Find assessor info on the county website
Neighborhood: 45601
Nearby schools
GreatSchools rating
- 7/10Waverly Intermediate SchoolGrades: 3-5Distance: 4.5 mi
- 5/10Waverly Junior High SchoolGrades: 6-8Distance: 4.5 mi
- 4/10Waverly High SchoolGrades: 9-12Distance: 4.6 mi
Schools provided by the listing agent
- Elementary: Waverly CSD
- Middle: Waverly CSD
- High: Waverly CSD
Source: Scioto Valley AOR. This data may not be complete. We recommend contacting the local school district to confirm school assignments for this home.
Get pre-qualified for a loan
At Zillow Home Loans, we can pre-qualify you in as little as 5 minutes with no impact to your credit score.An equal housing lender. NMLS #10287.
