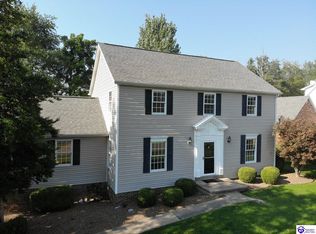Sold for $350,000
$350,000
706 Elm Rd, Elizabethtown, KY 42701
3beds
2,510sqft
Single Family Residence
Built in 1990
0.32 Acres Lot
$361,100 Zestimate®
$139/sqft
$2,288 Estimated rent
Home value
$361,100
$307,000 - $426,000
$2,288/mo
Zestimate® history
Loading...
Owner options
Explore your selling options
What's special
Fall in love with this beautiful and spacious home that is nestled in the desirable Foxborough Estates! This home features 3 bedrooms and 2 1/2 baths with a spacious floor plan and a main level primary suite! The main level also has a large kitchen space with plenty of cabinets and a full appliance package, a formal dining room, a large living room with a woodburning fireplace and a perfect walkout area onto the covered deck and outdoor patio area! The 2nd level features spacious bedrooms within this popular cape cod floor plan. The walkout basement is partially finished and includes a family room, flex space, plenty of storage and a walkout door to the driveway or garage. This home is located close to the end of Elm Rd which is perfect for privacy and peaceful living. Schedule your viewing today!
Zillow last checked: 8 hours ago
Listing updated: January 28, 2025 at 05:37am
Listed by:
Tracey Cecil-Simpson 270-766-1201,
Semonin REALTORS
Bought with:
Shellie Washer, 216566
HardinHomes.com
Source: GLARMLS,MLS#: 1660187
Facts & features
Interior
Bedrooms & bathrooms
- Bedrooms: 3
- Bathrooms: 3
- Full bathrooms: 2
- 1/2 bathrooms: 1
Primary bedroom
- Level: First
Bedroom
- Level: Second
Bedroom
- Level: Second
Half bathroom
- Level: First
Full bathroom
- Level: Second
Dining room
- Level: First
Family room
- Level: Basement
Kitchen
- Level: First
Laundry
- Level: Basement
Living room
- Level: First
Other
- Level: Basement
Heating
- Electric, Propane
Cooling
- Central Air
Features
- Basement: Partially Finished
- Has fireplace: No
Interior area
- Total structure area: 1,843
- Total interior livable area: 2,510 sqft
- Finished area above ground: 1,843
- Finished area below ground: 667
Property
Parking
- Total spaces: 2
- Parking features: Entry Front
- Garage spaces: 2
Features
- Stories: 2
- Patio & porch: Deck, Patio, Porch
- Fencing: None
Lot
- Size: 0.32 Acres
- Features: Covt/Restr, Sidewalk, Dead End
Details
- Parcel number: 200000C113
Construction
Type & style
- Home type: SingleFamily
- Architectural style: Cape Cod
- Property subtype: Single Family Residence
Materials
- Vinyl Siding, Brick
- Foundation: Concrete Perimeter
- Roof: Shingle
Condition
- Year built: 1990
Utilities & green energy
- Sewer: Public Sewer
- Water: Public
- Utilities for property: Propane
Community & neighborhood
Location
- Region: Elizabethtown
- Subdivision: Foxborough Estates
HOA & financial
HOA
- Has HOA: No
Price history
| Date | Event | Price |
|---|---|---|
| 10/11/2024 | Sold | $350,000-4.1%$139/sqft |
Source: | ||
| 10/4/2024 | Pending sale | $365,000$145/sqft |
Source: | ||
| 7/29/2024 | Price change | $365,000-3.7%$145/sqft |
Source: | ||
| 6/6/2024 | Price change | $379,000-4.1%$151/sqft |
Source: | ||
| 5/3/2024 | Listed for sale | $395,000+31.7%$157/sqft |
Source: | ||
Public tax history
| Year | Property taxes | Tax assessment |
|---|---|---|
| 2023 | $1,731 | $300,000 |
| 2022 | $1,731 | $300,000 +49% |
| 2021 | $1,731 | $201,400 +10.6% |
Find assessor info on the county website
Neighborhood: 42701
Nearby schools
GreatSchools rating
- 6/10Heartland Elementary SchoolGrades: PK-5Distance: 1 mi
- 5/10Bluegrass Middle SchoolGrades: 6-8Distance: 2 mi
- 8/10John Hardin High SchoolGrades: 9-12Distance: 2.1 mi
Get pre-qualified for a loan
At Zillow Home Loans, we can pre-qualify you in as little as 5 minutes with no impact to your credit score.An equal housing lender. NMLS #10287.
Sell for more on Zillow
Get a Zillow Showcase℠ listing at no additional cost and you could sell for .
$361,100
2% more+$7,222
With Zillow Showcase(estimated)$368,322
