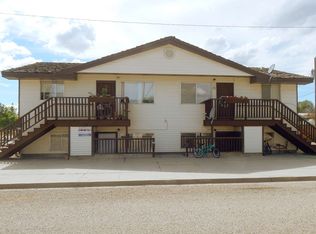Sold
$389,000
706 Emison Ave, Nyssa, OR 97913
5beds
3baths
3,024sqft
Single Family Residence
Built in 1952
6,534 Square Feet Lot
$360,800 Zestimate®
$129/sqft
$2,818 Estimated rent
Home value
$360,800
$336,000 - $390,000
$2,818/mo
Zestimate® history
Loading...
Owner options
Explore your selling options
What's special
Welcome to 3000+ sq ft of updated comfort and living space. Huge master suite with French doors leading out to the covered patio. Large master bed and bath on the main floor with jetted tub, walk-in shower and an extra large walk-in master closet. The main floor also features a split bedroom floor plan with an additional bedroom and full bath, a large living room and a gorgeous updated big kitchen with island. Upstairs includes an additional living room, three bedrooms, a full bath, plus an office and storage room. New carpet, flooring and paint throughout. You'll find abundant storage space inside and out along with the 450 sq ft storage shed. Large covered patio, well for irrigation, new roof installed Oct 2024, two gas heating units (one upstairs installed last year, one in basement), newer water heater and a fully fenced backyard with privacy and ample space on the property for RV parking. This property is zoned residential or can be used as a commercial business. Many options with this home & property!
Zillow last checked: 8 hours ago
Listing updated: January 15, 2025 at 07:42pm
Listed by:
Rebecca Knott 208-941-2160,
Tailored Real Estate, LLC
Bought with:
Larry Wilson
Malheur Realty
Source: IMLS,MLS#: 98928371
Facts & features
Interior
Bedrooms & bathrooms
- Bedrooms: 5
- Bathrooms: 3
- Main level bathrooms: 2
- Main level bedrooms: 2
Primary bedroom
- Level: Main
Bedroom 2
- Level: Main
Bedroom 3
- Level: Upper
Bedroom 4
- Level: Upper
Bedroom 5
- Level: Upper
Dining room
- Level: Main
Family room
- Level: Upper
Kitchen
- Level: Main
Living room
- Level: Main
Office
- Level: Upper
Heating
- Forced Air, Natural Gas
Cooling
- Central Air
Appliances
- Included: Electric Water Heater, Tank Water Heater, Dishwasher, Disposal, Microwave, Oven/Range Freestanding, Water Softener Owned
Features
- Bath-Master, Bed-Master Main Level, Split Bedroom, Den/Office, Rec/Bonus, Walk-In Closet(s), Pantry, Kitchen Island, Laminate Counters, Number of Baths Main Level: 2, Number of Baths Upper Level: 1, Bonus Room Level: Upper
- Flooring: Carpet, Vinyl
- Has basement: No
- Has fireplace: No
Interior area
- Total structure area: 3,024
- Total interior livable area: 3,024 sqft
- Finished area above ground: 2,784
- Finished area below ground: 0
Property
Parking
- Total spaces: 1
- Parking features: Carport, Driveway
- Carport spaces: 1
- Has uncovered spaces: Yes
Features
- Levels: Two Story w/ Below Grade
- Patio & porch: Covered Patio/Deck
- Has spa: Yes
- Spa features: Bath
- Fencing: Partial
Lot
- Size: 6,534 sqft
- Features: Standard Lot 6000-9999 SF, Irrigation Available, Auto Sprinkler System, Full Sprinkler System, Irrigation Sprinkler System, Pressurized Irrigation Sprinkler System
Details
- Additional structures: Shed(s)
- Parcel number: 19S4732BB 502 and 503
- Zoning: Residential, Commercial
Construction
Type & style
- Home type: SingleFamily
- Property subtype: Single Family Residence
Materials
- Frame, Wood Siding
- Foundation: Crawl Space, Slab
- Roof: Architectural Style,Composition,Metal
Condition
- Year built: 1952
Utilities & green energy
- Water: Public
- Utilities for property: Sewer Connected, Cable Connected, Broadband Internet
Community & neighborhood
Location
- Region: Nyssa
Other
Other facts
- Listing terms: Cash,Conventional,FHA,USDA Loan,VA Loan
- Ownership: Fee Simple
- Road surface type: Paved
Price history
Price history is unavailable.
Public tax history
| Year | Property taxes | Tax assessment |
|---|---|---|
| 2024 | $2,649 +2.6% | $150,657 +3% |
| 2023 | $2,580 +28.3% | $146,269 +3% |
| 2022 | $2,012 +2.7% | $142,009 +3% |
Find assessor info on the county website
Neighborhood: 97913
Nearby schools
GreatSchools rating
- 6/10Nyssa Elementary SchoolGrades: K-5Distance: 0.2 mi
- 6/10Nyssa Middle SchoolGrades: 6-8Distance: 0.2 mi
- 5/10Nyssa High SchoolGrades: 9-12Distance: 0.4 mi
Schools provided by the listing agent
- Elementary: Nyssa
- Middle: Nyssa Jr
- High: Nyssa
- District: Nyssa School District 26
Source: IMLS. This data may not be complete. We recommend contacting the local school district to confirm school assignments for this home.
Get pre-qualified for a loan
At Zillow Home Loans, we can pre-qualify you in as little as 5 minutes with no impact to your credit score.An equal housing lender. NMLS #10287.
