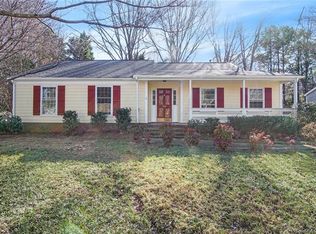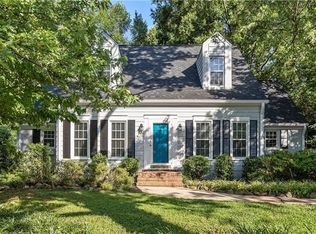Closed
$375,000
706 Hammermill Rd, Charlotte, NC 28270
3beds
1,469sqft
Single Family Residence
Built in 1978
0.33 Acres Lot
$376,000 Zestimate®
$255/sqft
$1,986 Estimated rent
Home value
$376,000
$350,000 - $406,000
$1,986/mo
Zestimate® history
Loading...
Owner options
Explore your selling options
What's special
Tucked away on a peaceful cul-de-sac in the desirable Sardis Woods neighborhood (with NO HOA), this beautifully maintained 3-bedroom ranch offers you easy, single-level living. The home features an updated kitchen boasting granite countertops, new flooring, and fresh interior paint throughout (2023). Your spacious and light filled living room includes a flex area that’s perfect for a cozy den or home office. The primary suite boasts its own en-suite bath and walk-in closet, while the secondary bedrooms are bright and generously sized. Outside, you’ll find a large, fully fenced backyard that offers the ideal space to entertain or unwind in your own private outdoor retreat. Thoughtful updates, classic charm and move-in-ready comfort make this home one of a kind. Prime location, less than 10 minutes to downtown Matthews and only 20 minutes to Uptown Charlotte!
Zillow last checked: 8 hours ago
Listing updated: September 15, 2025 at 06:20am
Listing Provided by:
Christi Mercer Christi.Mercer@YanceyRealty.com,
Yancey Realty, LLC
Bought with:
Noah Spencer
COMPASS
Source: Canopy MLS as distributed by MLS GRID,MLS#: 4267358
Facts & features
Interior
Bedrooms & bathrooms
- Bedrooms: 3
- Bathrooms: 2
- Full bathrooms: 2
- Main level bedrooms: 3
Primary bedroom
- Features: Walk-In Closet(s)
- Level: Main
Bedroom s
- Level: Main
Bedroom s
- Level: Main
Bathroom full
- Level: Main
Bathroom full
- Level: Main
Dining area
- Level: Main
Dining room
- Level: Main
Flex space
- Level: Main
Kitchen
- Level: Main
Living room
- Level: Main
Heating
- Forced Air, Natural Gas
Cooling
- Central Air
Appliances
- Included: Dishwasher, Oven, Refrigerator, Washer/Dryer
- Laundry: In Hall
Features
- Flooring: Carpet, Vinyl
- Has basement: No
- Fireplace features: Living Room
Interior area
- Total structure area: 1,469
- Total interior livable area: 1,469 sqft
- Finished area above ground: 1,469
- Finished area below ground: 0
Property
Parking
- Parking features: Driveway
- Has uncovered spaces: Yes
Features
- Levels: One
- Stories: 1
- Fencing: Back Yard,Fenced
Lot
- Size: 0.33 Acres
Details
- Parcel number: 21313732
- Zoning: N1-A
- Special conditions: Standard
Construction
Type & style
- Home type: SingleFamily
- Property subtype: Single Family Residence
Materials
- Vinyl
- Foundation: Slab
Condition
- New construction: No
- Year built: 1978
Utilities & green energy
- Sewer: Public Sewer
- Water: City
Community & neighborhood
Location
- Region: Charlotte
- Subdivision: Sardis Woods
Other
Other facts
- Listing terms: Cash,Conventional
- Road surface type: Concrete, Paved
Price history
| Date | Event | Price |
|---|---|---|
| 9/5/2025 | Sold | $375,000-6.2%$255/sqft |
Source: | ||
| 6/6/2025 | Listed for sale | $399,900$272/sqft |
Source: | ||
Public tax history
| Year | Property taxes | Tax assessment |
|---|---|---|
| 2025 | -- | $332,400 |
| 2024 | $2,670 +3.6% | $332,400 |
| 2023 | $2,577 +15.5% | $332,400 +52.3% |
Find assessor info on the county website
Neighborhood: Sardis Woods
Nearby schools
GreatSchools rating
- 3/10Greenway Park ElementaryGrades: PK-5Distance: 1.3 mi
- 7/10McClintock Middle SchoolGrades: 6-8Distance: 3 mi
- 5/10East Mecklenburg HighGrades: 9-12Distance: 2.6 mi
Get a cash offer in 3 minutes
Find out how much your home could sell for in as little as 3 minutes with a no-obligation cash offer.
Estimated market value$376,000
Get a cash offer in 3 minutes
Find out how much your home could sell for in as little as 3 minutes with a no-obligation cash offer.
Estimated market value
$376,000

