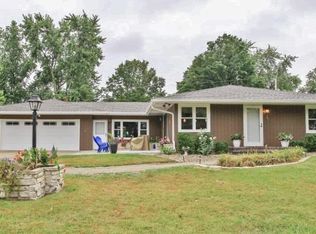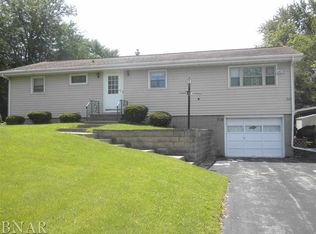Closed
$241,000
706 Heatherhill Rd, Bloomington, IL 61704
3beds
1,361sqft
Single Family Residence
Built in 1963
0.46 Acres Lot
$247,400 Zestimate®
$177/sqft
$1,599 Estimated rent
Home value
$247,400
$233,000 - $262,000
$1,599/mo
Zestimate® history
Loading...
Owner options
Explore your selling options
What's special
What has 3 bedrooms, 1 full bath, updated kitchen, and only a short "drive" to Prairie Vista golf course? THIS HOUSE, that's what! Sitting on nearly a half-acre lot very close to Constitution Trail this stunning, all-brick ranch is waiting for you. The three, generous-sized bedrooms have gorgeous, original hardwood. The main floor family room flows into the large dining area and is complete with a nice wood-burning fireplace. Relax out on the large, recently stained deck and marvel at your large backyard with mature trees providing cool shade throughout the day. The large, unfinished basement is just waiting for your personal touch, and also has a wood-burning fireplace. Some of the walls have already been insulated, and there are materials which can be left to help finish the job. There is a rough-in for a second full bath downstairs. This wonderful neighborhood, on a quiet cul-de-sac, is a perfect retreat where you can catch fireflies to your heart's content during those warm summer evenings.
Zillow last checked: 8 hours ago
Listing updated: August 22, 2025 at 10:19am
Listing courtesy of:
Kenley Kaisershot 309-532-1017,
RE/MAX Rising
Bought with:
Greg Teats
Keller Williams Revolution
Source: MRED as distributed by MLS GRID,MLS#: 12394336
Facts & features
Interior
Bedrooms & bathrooms
- Bedrooms: 3
- Bathrooms: 1
- Full bathrooms: 1
Primary bedroom
- Features: Flooring (Hardwood), Window Treatments (All)
- Level: Main
- Area: 144 Square Feet
- Dimensions: 12X12
Bedroom 2
- Features: Flooring (Hardwood), Window Treatments (All)
- Level: Main
- Area: 130 Square Feet
- Dimensions: 10X13
Bedroom 3
- Features: Flooring (Hardwood), Window Treatments (All)
- Level: Main
- Area: 120 Square Feet
- Dimensions: 10X12
Dining room
- Features: Flooring (Carpet), Window Treatments (All)
- Level: Main
- Area: 132 Square Feet
- Dimensions: 11X12
Kitchen
- Features: Flooring (Ceramic Tile), Window Treatments (All)
- Level: Main
- Area: 156 Square Feet
- Dimensions: 12X13
Living room
- Features: Flooring (Carpet), Window Treatments (All)
- Level: Main
- Area: 228 Square Feet
- Dimensions: 12X19
Heating
- Forced Air, Natural Gas
Cooling
- Central Air
Appliances
- Included: Range, Microwave, Dishwasher, Refrigerator, Washer, Dryer
- Laundry: Gas Dryer Hookup
Features
- 1st Floor Full Bath
- Basement: Unfinished,Full
- Attic: Pull Down Stair
- Number of fireplaces: 2
- Fireplace features: Wood Burning, Attached Fireplace Doors/Screen
Interior area
- Total structure area: 2,722
- Total interior livable area: 1,361 sqft
Property
Parking
- Total spaces: 2
- Parking features: Garage Door Opener, On Site, Garage Owned, Attached, Garage
- Attached garage spaces: 2
- Has uncovered spaces: Yes
Accessibility
- Accessibility features: No Disability Access
Features
- Stories: 1
- Patio & porch: Deck
Lot
- Size: 0.46 Acres
- Dimensions: 100 X 200
- Features: Mature Trees, Landscaped
Details
- Additional structures: Shed(s)
- Parcel number: 2117427006
- Special conditions: None
- Other equipment: Ceiling Fan(s), TV-Dish
Construction
Type & style
- Home type: SingleFamily
- Architectural style: Ranch
- Property subtype: Single Family Residence
Materials
- Brick
Condition
- New construction: No
- Year built: 1963
Utilities & green energy
- Sewer: Septic Tank
- Water: Public
Community & neighborhood
Location
- Region: Bloomington
- Subdivision: Not Applicable
Other
Other facts
- Listing terms: Conventional
- Ownership: Fee Simple
Price history
| Date | Event | Price |
|---|---|---|
| 8/22/2025 | Sold | $241,000-4.7%$177/sqft |
Source: | ||
| 7/24/2025 | Contingent | $252,900$186/sqft |
Source: | ||
| 7/10/2025 | Price change | $252,900-3.8%$186/sqft |
Source: | ||
| 6/19/2025 | Listed for sale | $262,900+80.1%$193/sqft |
Source: | ||
| 9/23/2015 | Sold | $146,000-2.6%$107/sqft |
Source: | ||
Public tax history
| Year | Property taxes | Tax assessment |
|---|---|---|
| 2024 | $4,672 +1.6% | $70,829 +5.4% |
| 2023 | $4,600 +21.8% | $67,196 +21.5% |
| 2022 | $3,777 +10.6% | $55,319 +9.2% |
Find assessor info on the county website
Neighborhood: 61704
Nearby schools
GreatSchools rating
- 5/10Cedar Ridge Elementary SchoolGrades: K-5Distance: 1.1 mi
- 7/10Evans Junior High SchoolGrades: 6-8Distance: 3.8 mi
- 8/10Normal Community High SchoolGrades: 9-12Distance: 7.4 mi
Schools provided by the listing agent
- Elementary: Cedar Ridge Elementary
- Middle: Evans Jr High
- High: Normal Community High School
- District: 5
Source: MRED as distributed by MLS GRID. This data may not be complete. We recommend contacting the local school district to confirm school assignments for this home.

Get pre-qualified for a loan
At Zillow Home Loans, we can pre-qualify you in as little as 5 minutes with no impact to your credit score.An equal housing lender. NMLS #10287.

