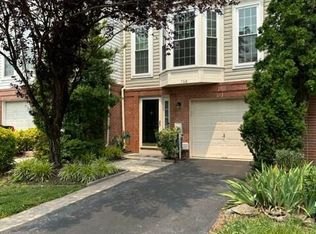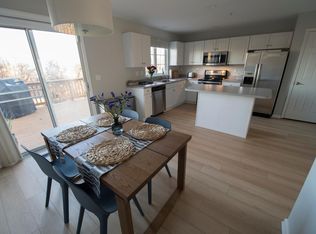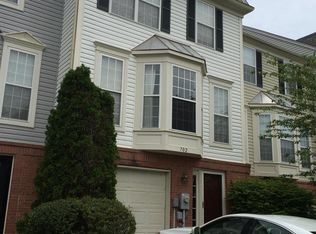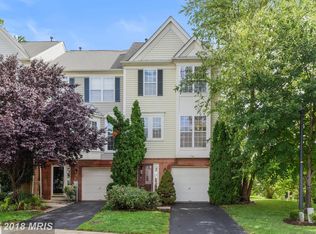Sold for $490,000
$490,000
706 Howards Loop, Annapolis, MD 21401
3beds
1,890sqft
Townhouse
Built in 1998
-- sqft lot
$503,500 Zestimate®
$259/sqft
$2,869 Estimated rent
Home value
$503,500
$468,000 - $539,000
$2,869/mo
Zestimate® history
Loading...
Owner options
Explore your selling options
What's special
This 3 Bedroom, 2 Full, 2 Half Bath garage townhome is sure to please! Generous sized living room with abundance of windows with plantation shutters to capture natural lighting includes bump out and built-ins, Living Room, Formal Dining Room & Half Bath on Main level offer recently installed engineered hardwood flooring, Remodeled kitchen with eat-in breakfast room/area for informal dining boasts white cabinetry, granite countertops, gas cooking & stainless-steel appliances. Deck off dining room is perfect for outdoor dining or simply relaxing, Upstairs you'll find three well-sized bedrooms including the primary bedroom with vaulted ceiling, walk in closet and private bath, Lower (entry) level has family room with walk out to patio & fenced rear yard, another half bath, laundry and access to garage, Updates included HVAC installed in 2023, Water Heater in 2023, Roof w/50 yr warranty shingles in 2019, Kitchen appliances in 2023 and replaced garage door opener in 2022, Updated flooring including Engineered Hardwood, LVT, Ceramic Tile & Carpet, Downtown Annapolis is just minutes away as well as The Mall & surrounding shopping, restaurants, Naval Academy & other desired services and amenities, Easy access for commuting to Annapolis, Eastern Shore, Washington DC or Baltimore .
Zillow last checked: 8 hours ago
Listing updated: September 23, 2024 at 03:16pm
Listed by:
Kathy May 410-917-7776,
Synergy Realty
Bought with:
Scott Schuetter, 617188
Berkshire Hathaway HomeServices PenFed Realty
Source: Bright MLS,MLS#: MDAA2087874
Facts & features
Interior
Bedrooms & bathrooms
- Bedrooms: 3
- Bathrooms: 4
- Full bathrooms: 2
- 1/2 bathrooms: 2
- Main level bathrooms: 1
Basement
- Area: 0
Heating
- ENERGY STAR Qualified Equipment, Natural Gas
Cooling
- Central Air, Electric
Appliances
- Included: Dishwasher, Disposal, Dryer, Exhaust Fan, Oven/Range - Gas, Range Hood, Refrigerator, Stainless Steel Appliance(s), Water Heater, Gas Water Heater
- Laundry: Has Laundry, Laundry Room
Features
- Built-in Features, Open Floorplan, Floor Plan - Traditional, Formal/Separate Dining Room, Kitchen - Table Space, Kitchen - Gourmet, Pantry, Primary Bath(s), Recessed Lighting, Bathroom - Tub Shower, Upgraded Countertops, Walk-In Closet(s), 9'+ Ceilings, Dry Wall, Vaulted Ceiling(s)
- Flooring: Carpet, Ceramic Tile, Engineered Wood, Tile/Brick, Luxury Vinyl, Wood
- Doors: Six Panel, Sliding Glass, Storm Door(s)
- Windows: Double Pane Windows, Screens, Sliding, Storm Window(s), Window Treatments
- Basement: Full,Front Entrance,Heated,Improved,Exterior Entry,Walk-Out Access,Windows
- Has fireplace: No
Interior area
- Total structure area: 1,890
- Total interior livable area: 1,890 sqft
- Finished area above ground: 1,890
- Finished area below ground: 0
Property
Parking
- Total spaces: 1
- Parking features: Garage Faces Front, Garage Door Opener, Asphalt, Attached
- Attached garage spaces: 1
- Has uncovered spaces: Yes
Accessibility
- Accessibility features: None
Features
- Levels: Three
- Stories: 3
- Patio & porch: Deck, Patio
- Exterior features: Lighting, Sidewalks, Street Lights
- Pool features: None
- Fencing: Back Yard,Wood
- Has view: Yes
- View description: Garden
Details
- Additional structures: Above Grade, Below Grade
- Parcel number: 020296190097702
- Zoning: R5
- Special conditions: Standard
Construction
Type & style
- Home type: Townhouse
- Architectural style: Colonial
- Property subtype: Townhouse
Materials
- Brick, Vinyl Siding
- Foundation: Slab
- Roof: Architectural Shingle
Condition
- New construction: No
- Year built: 1998
- Major remodel year: 2023
Utilities & green energy
- Sewer: Public Sewer
- Water: Public
Community & neighborhood
Security
- Security features: Electric Alarm, Non-Monitored, Fire Sprinkler System
Location
- Region: Annapolis
- Subdivision: Windgate Condo
HOA & financial
HOA
- Has HOA: No
- Amenities included: Jogging Path, Tot Lots/Playground
- Services included: Common Area Maintenance, Management, Reserve Funds, Road Maintenance, Snow Removal, Trash
- Association name: First Service Residential
Other fees
- Condo and coop fee: $126 monthly
Other
Other facts
- Listing agreement: Exclusive Right To Sell
- Listing terms: Cash,Conventional,FHA,VA Loan
- Ownership: Condominium
Price history
| Date | Event | Price |
|---|---|---|
| 8/8/2024 | Sold | $490,000-2%$259/sqft |
Source: | ||
| 7/25/2024 | Pending sale | $500,000$265/sqft |
Source: | ||
| 7/14/2024 | Listing removed | -- |
Source: | ||
| 6/20/2024 | Listed for sale | $500,000+8.7%$265/sqft |
Source: | ||
| 2/9/2024 | Sold | $460,000-1.1%$243/sqft |
Source: | ||
Public tax history
| Year | Property taxes | Tax assessment |
|---|---|---|
| 2025 | -- | $405,700 +6.3% |
| 2024 | $4,177 +7.1% | $381,500 +6.8% |
| 2023 | $3,902 +12.1% | $357,300 +7.3% |
Find assessor info on the county website
Neighborhood: 21401
Nearby schools
GreatSchools rating
- 8/10West Annapolis Elementary SchoolGrades: K-5Distance: 1.1 mi
- 5/10Wiley H. Bates Middle SchoolGrades: 6-8Distance: 1.9 mi
- 5/10Annapolis High SchoolGrades: 9-12Distance: 2.8 mi
Schools provided by the listing agent
- Elementary: West Annapolis
- Middle: Bates
- High: Annapolis
- District: Anne Arundel County Public Schools
Source: Bright MLS. This data may not be complete. We recommend contacting the local school district to confirm school assignments for this home.
Get a cash offer in 3 minutes
Find out how much your home could sell for in as little as 3 minutes with a no-obligation cash offer.
Estimated market value$503,500
Get a cash offer in 3 minutes
Find out how much your home could sell for in as little as 3 minutes with a no-obligation cash offer.
Estimated market value
$503,500



