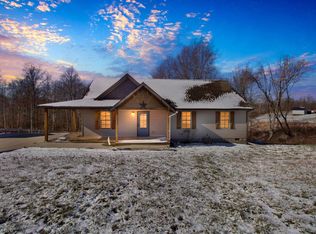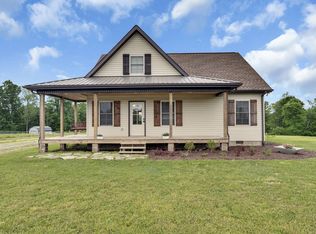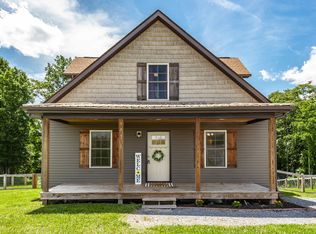Closed
$299,900
706 Kirbytown Rd, Lafayette, TN 37083
3beds
1,517sqft
Single Family Residence, Residential
Built in 2021
1.4 Acres Lot
$283,800 Zestimate®
$198/sqft
$1,947 Estimated rent
Home value
$283,800
$267,000 - $301,000
$1,947/mo
Zestimate® history
Loading...
Owner options
Explore your selling options
What's special
Come and see this beautiful Craftsman style home on a 1.4 ac lot in a serene setting. A unique blend of sophistication and charm. The home features finished wood floors, stunning granite counter tops and custom cabinetry in galley kitchen with bar and huge walk-in pantry. Room for entertaining or quiet family gatherings. Master bed and bath on the main level with 2 additional bedrooms and full bath up. Enjoy the views, and occasional wildlife, from the back deck. Seller relocating and priced to move! The home is eligible for up to 100% USDA financing. Book your showing now!
Zillow last checked: 8 hours ago
Listing updated: June 26, 2025 at 07:41am
Listing Provided by:
David M. McClard 615-655-3551,
Exit Real Estate Solutions
Bought with:
Jason R. Martin, 276008
Heartland Real Estate & Auction, Inc.
Source: RealTracs MLS as distributed by MLS GRID,MLS#: 2885611
Facts & features
Interior
Bedrooms & bathrooms
- Bedrooms: 3
- Bathrooms: 2
- Full bathrooms: 2
- Main level bedrooms: 1
Bedroom 1
- Features: Walk-In Closet(s)
- Level: Walk-In Closet(s)
- Area: 168 Square Feet
- Dimensions: 14x12
Bedroom 2
- Area: 144 Square Feet
- Dimensions: 12x12
Bedroom 3
- Area: 120 Square Feet
- Dimensions: 12x10
Dining room
- Features: Combination
- Level: Combination
- Area: 100 Square Feet
- Dimensions: 10x10
Kitchen
- Features: Pantry
- Level: Pantry
- Area: 196 Square Feet
- Dimensions: 14x14
Living room
- Features: Combination
- Level: Combination
- Area: 375 Square Feet
- Dimensions: 25x15
Heating
- Central
Cooling
- Central Air
Appliances
- Included: Electric Oven, Electric Range, Dishwasher
Features
- Extra Closets, Pantry, Walk-In Closet(s), Primary Bedroom Main Floor
- Flooring: Wood
- Basement: Crawl Space
- Has fireplace: No
Interior area
- Total structure area: 1,517
- Total interior livable area: 1,517 sqft
- Finished area above ground: 1,517
Property
Features
- Levels: Two
- Stories: 2
- Patio & porch: Porch, Covered, Deck
- Fencing: Other
Lot
- Size: 1.40 Acres
Details
- Additional structures: Storage Building
- Parcel number: 061 03809 000
- Special conditions: Standard
Construction
Type & style
- Home type: SingleFamily
- Architectural style: Cottage
- Property subtype: Single Family Residence, Residential
Materials
- Other
- Roof: Shingle
Condition
- New construction: No
- Year built: 2021
Utilities & green energy
- Sewer: Septic Tank
- Water: Public
- Utilities for property: Water Available
Community & neighborhood
Location
- Region: Lafayette
- Subdivision: Crowder & Dickens
Price history
| Date | Event | Price |
|---|---|---|
| 6/25/2025 | Sold | $299,900$198/sqft |
Source: | ||
| 5/28/2025 | Contingent | $299,900$198/sqft |
Source: | ||
| 5/22/2025 | Listed for sale | $299,900+4.3%$198/sqft |
Source: | ||
| 7/1/2022 | Sold | $287,500-2.5%$190/sqft |
Source: | ||
| 6/15/2022 | Pending sale | $295,000$194/sqft |
Source: | ||
Public tax history
| Year | Property taxes | Tax assessment |
|---|---|---|
| 2025 | $1,140 | $70,275 |
| 2024 | $1,140 +14.9% | $70,275 |
| 2023 | $993 +16% | $70,275 +97.1% |
Find assessor info on the county website
Neighborhood: 37083
Nearby schools
GreatSchools rating
- 4/10Red Boiling Springs Elementary SchoolGrades: PK-6Distance: 4.3 mi
- 5/10Red Boiling Springs SchoolGrades: 6-12Distance: 4.3 mi
- 6/10Macon County High SchoolGrades: 9-12Distance: 4.7 mi
Schools provided by the listing agent
- Elementary: Lafayette Elementary School
- Middle: Macon County Junior High School
- High: Macon County High School
Source: RealTracs MLS as distributed by MLS GRID. This data may not be complete. We recommend contacting the local school district to confirm school assignments for this home.
Get pre-qualified for a loan
At Zillow Home Loans, we can pre-qualify you in as little as 5 minutes with no impact to your credit score.An equal housing lender. NMLS #10287.


