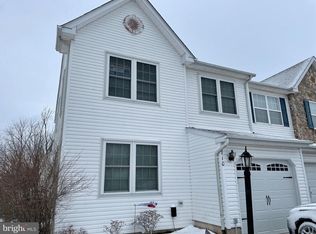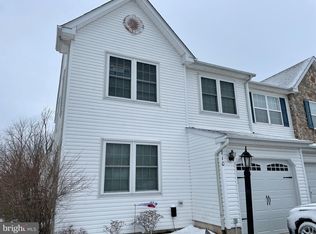Sold for $415,000
$415,000
706 Melvin Rd, Telford, PA 18969
3beds
1,670sqft
Single Family Residence
Built in 1996
3,484 Square Feet Lot
$427,500 Zestimate®
$249/sqft
$2,465 Estimated rent
Home value
$427,500
$398,000 - $457,000
$2,465/mo
Zestimate® history
Loading...
Owner options
Explore your selling options
What's special
Welcome to this charming and very well-maintained 3-bedroom, 2.5-bath twin home perfectly situated in a quiet, desirable neighborhood. From the moment you arrive, you’ll appreciate the inviting curb appeal, with mature landscaping, attached garage, and driveway. Inside, the home features a thoughtfully updated kitchen with modern finishes, an oversized island with seating and plenty of cabinet space, seamlessly flowing into the open family room and dining areas—perfect for everyday living and entertaining. The main level also includes a living room and powder room with tile plank flooring. Upstairs, you’ll find three generously sized bedrooms, including a primary suite with a walk-in closet and a full bath including a separate tub and shower, along with an additional full hall bathroom and laundry room with recently installed LVP flooring. The unfinished basement offers high ceilings and tons of potential for future living space, a home gym, or ample storage. Outside, enjoy a Trex deck leading to patio to relax in and the fully fenced side and rear yard that backs directly to a peaceful community walking path—ideal for outdoor relaxation or morning strolls. This home offers the perfect blend of comfort, functionality, convenience and location – ideal for families, first-time buyers, or anyone looking for space to grow. Don’t miss this wonderful opportunity to own a home with so much to offer! Back your belongings you have found your new home! Showings start Saturday, 5/31/25 at 8:30am.
Zillow last checked: 8 hours ago
Listing updated: July 14, 2025 at 09:04am
Listed by:
Jess Madden 484-680-6389,
Better Homes and Gardens Real Estate Phoenixville
Bought with:
Dave Cary, RS332740
Prime Real Estate Team
Source: Bright MLS,MLS#: PAMC2142140
Facts & features
Interior
Bedrooms & bathrooms
- Bedrooms: 3
- Bathrooms: 3
- Full bathrooms: 2
- 1/2 bathrooms: 1
- Main level bathrooms: 1
Primary bedroom
- Level: Upper
- Area: 195 Square Feet
- Dimensions: 15 X 13
Primary bedroom
- Features: Walk-In Closet(s)
- Level: Unspecified
Bedroom 1
- Level: Upper
- Area: 143 Square Feet
- Dimensions: 11 X 13
Bedroom 2
- Level: Upper
- Area: 130 Square Feet
- Dimensions: 10 X 13
Primary bathroom
- Level: Upper
Other
- Features: Attic - Access Panel
- Level: Unspecified
Basement
- Level: Lower
Dining room
- Level: Main
- Area: 100 Square Feet
- Dimensions: 10 X 10
Family room
- Level: Main
- Area: 208 Square Feet
- Dimensions: 13 X 16
Other
- Level: Upper
Kitchen
- Features: Kitchen - Gas Cooking
- Level: Main
- Area: 90 Square Feet
- Dimensions: 10 X 9
Laundry
- Level: Upper
Living room
- Level: Main
- Area: 182 Square Feet
- Dimensions: 13 X 14
Heating
- Forced Air, Natural Gas
Cooling
- Central Air, Natural Gas
Appliances
- Included: Dishwasher, Microwave, Dryer, Oven/Range - Gas, Refrigerator, Stainless Steel Appliance(s), Washer, Gas Water Heater
- Laundry: Upper Level, Laundry Room
Features
- Primary Bath(s), Eat-in Kitchen, Bathroom - Stall Shower, Bathroom - Tub Shower, Ceiling Fan(s), Kitchen Island, Walk-In Closet(s), Soaking Tub
- Flooring: Carpet, Vinyl, Hardwood, Ceramic Tile
- Basement: Full
- Has fireplace: No
Interior area
- Total structure area: 2,505
- Total interior livable area: 1,670 sqft
- Finished area above ground: 1,670
Property
Parking
- Total spaces: 4
- Parking features: Garage Faces Front, Asphalt, Attached, Driveway
- Attached garage spaces: 1
- Uncovered spaces: 3
Accessibility
- Accessibility features: None
Features
- Levels: Two
- Stories: 2
- Patio & porch: Deck, Patio
- Pool features: None
- Fencing: Full
Lot
- Size: 3,484 sqft
- Features: Backs - Open Common Area, Rear Yard, SideYard(s)
Details
- Additional structures: Above Grade
- Parcel number: 340003409184
- Zoning: RES
- Special conditions: Standard
Construction
Type & style
- Home type: SingleFamily
- Architectural style: Colonial
- Property subtype: Single Family Residence
- Attached to another structure: Yes
Materials
- Vinyl Siding
- Foundation: Concrete Perimeter
- Roof: Pitched
Condition
- Very Good
- New construction: No
- Year built: 1996
Details
- Builder model: CHELSEA TWIN
Utilities & green energy
- Sewer: Public Sewer
- Water: Public
Community & neighborhood
Location
- Region: Telford
- Subdivision: Forrest View
- Municipality: FRANCONIA TWP
HOA & financial
HOA
- Has HOA: Yes
- HOA fee: $360 annually
- Amenities included: Jogging Path
- Services included: Common Area Maintenance, Snow Removal
- Association name: FORREST VIEW HOMEOWNERS ASSOCIATION
Other
Other facts
- Listing agreement: Exclusive Right To Sell
- Listing terms: Cash,Conventional,FHA,VA Loan
- Ownership: Fee Simple
Price history
| Date | Event | Price |
|---|---|---|
| 7/14/2025 | Sold | $415,000+1.2%$249/sqft |
Source: | ||
| 7/2/2025 | Pending sale | $410,000$246/sqft |
Source: | ||
| 6/3/2025 | Contingent | $410,000$246/sqft |
Source: | ||
| 5/29/2025 | Listed for sale | $410,000+205%$246/sqft |
Source: | ||
| 11/20/1996 | Sold | $134,405$80/sqft |
Source: Public Record Report a problem | ||
Public tax history
| Year | Property taxes | Tax assessment |
|---|---|---|
| 2024 | $4,770 | $120,430 |
| 2023 | $4,770 +6.6% | $120,430 |
| 2022 | $4,474 +2.2% | $120,430 |
Find assessor info on the county website
Neighborhood: 18969
Nearby schools
GreatSchools rating
- 8/10Franconia El SchoolGrades: K-5Distance: 1.4 mi
- 5/10Indian Crest Middle SchoolGrades: 6-8Distance: 1.2 mi
- 8/10Souderton Area Senior High SchoolGrades: 9-12Distance: 2.6 mi
Schools provided by the listing agent
- Elementary: Franconia
- Middle: Indian Crest
- High: Souderton Area Senior
- District: Souderton Area
Source: Bright MLS. This data may not be complete. We recommend contacting the local school district to confirm school assignments for this home.

Get pre-qualified for a loan
At Zillow Home Loans, we can pre-qualify you in as little as 5 minutes with no impact to your credit score.An equal housing lender. NMLS #10287.

