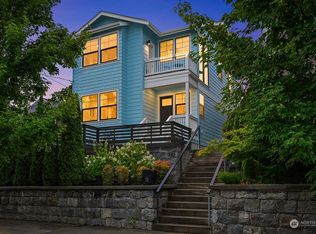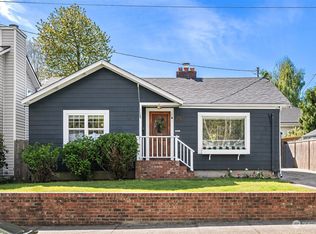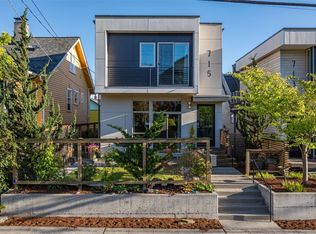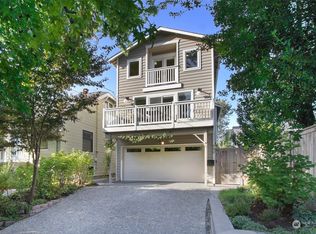Sold
Listed by:
Melissa McMurray,
Lake & Company
Bought with: Windermere Real Estate Midtown
$1,925,000
706 N 76th Street, Seattle, WA 98103
6beds
3,040sqft
Single Family Residence
Built in 2024
3,001.28 Square Feet Lot
$1,863,900 Zestimate®
$633/sqft
$7,448 Estimated rent
Home value
$1,863,900
$1.70M - $2.03M
$7,448/mo
Zestimate® history
Loading...
Owner options
Explore your selling options
What's special
Distinctive new construction urban farmhouse in the heart of Greenlake by TAOS Builders. Whole-house HRV system & ductless heat/AC gives filtered air for year-round comfort. Enjoy solid oak hrdwds, built-ins, custom cabinetry & vaulted ceilings. 90+ energy efficient windows capture extraordinary light & views. Pro kitchen has massive quartz island for gracious entertaining plus pantry, gas cooktop & dbl electric ovens. Lux primary suite has expansive 360 sf sundeck plus spa-like bath w/heated floors & bidet-WC. Premier location between swanky shops & restaurants of Greenlake Village & Phinney Ridge. Access to top public/private schools. Attached 1000 sf 2-BR ADU/MIL. Single family home— no HOA or shared walls.
Zillow last checked: 8 hours ago
Listing updated: September 18, 2024 at 04:37pm
Listed by:
Melissa McMurray,
Lake & Company
Bought with:
Stephanie Tipton, 94400
Windermere Real Estate Midtown
Source: NWMLS,MLS#: 2256263
Facts & features
Interior
Bedrooms & bathrooms
- Bedrooms: 6
- Bathrooms: 5
- Full bathrooms: 3
- 1/2 bathrooms: 1
- Main level bathrooms: 1
Primary bedroom
- Level: Third
Bedroom
- Level: Third
Bedroom
- Level: Third
Bedroom
- Level: Lower
Bedroom
- Level: Lower
Bathroom full
- Level: Third
Bathroom full
- Level: Third
Bathroom full
- Level: Lower
Other
- Level: Main
Other
- Level: Lower
Dining room
- Level: Main
Entry hall
- Level: Main
Family room
- Level: Main
Kitchen with eating space
- Level: Main
Living room
- Level: Main
Utility room
- Level: Third
Utility room
- Level: Lower
Heating
- Fireplace(s), 90%+ High Efficiency, HRV/ERV System
Cooling
- 90%+ High Efficiency
Appliances
- Included: Dishwasher(s), Disposal, Microwave(s), Refrigerator(s), Garbage Disposal
Features
- Bath Off Primary, Dining Room, High Tech Cabling
- Flooring: Ceramic Tile, Hardwood, Laminate, Carpet
- Doors: French Doors
- Windows: Double Pane/Storm Window, Skylight(s)
- Basement: Finished
- Number of fireplaces: 1
- Fireplace features: Gas, Main Level: 1, Fireplace
Interior area
- Total structure area: 3,040
- Total interior livable area: 3,040 sqft
Property
Parking
- Total spaces: 2
- Parking features: Attached Carport
- Carport spaces: 2
Features
- Levels: Multi/Split
- Entry location: Main
- Patio & porch: Bath Off Primary, Ceramic Tile, Double Pane/Storm Window, Dining Room, Fireplace, French Doors, Hardwood, High Tech Cabling, Laminate Hardwood, Skylight(s), Vaulted Ceiling(s), Walk-In Closet(s), Wall to Wall Carpet
- Has view: Yes
- View description: Territorial
Lot
- Size: 3,001 sqft
- Features: Curbs, Sidewalk, Patio
Details
- Additional structures: ADU Beds: 1, ADU Baths: 1
- Parcel number: 3797001750
- Zoning description: Jurisdiction: City
- Special conditions: Standard
Construction
Type & style
- Home type: SingleFamily
- Architectural style: Modern
- Property subtype: Single Family Residence
Materials
- Cement Planked, Wood Siding, Wood Products
- Foundation: Poured Concrete
- Roof: Built-Up
Condition
- Very Good
- New construction: Yes
- Year built: 2024
- Major remodel year: 2024
Details
- Builder name: TAOS Builders
Utilities & green energy
- Electric: Company: Puget Sound Energy
- Sewer: Sewer Connected, Company: Seattle Public Utilities
- Water: Public, Company: Seattle Public Utilities
Green energy
- Energy generation: Solar
Community & neighborhood
Location
- Region: Seattle
- Subdivision: Green Lake
Other
Other facts
- Listing terms: Cash Out,Conventional
- Cumulative days on market: 380 days
Price history
| Date | Event | Price |
|---|---|---|
| 9/18/2024 | Sold | $1,925,000-3.5%$633/sqft |
Source: | ||
| 9/4/2024 | Pending sale | $1,995,000$656/sqft |
Source: | ||
| 6/24/2024 | Listed for sale | $1,995,000$656/sqft |
Source: | ||
Public tax history
| Year | Property taxes | Tax assessment |
|---|---|---|
| 2024 | $15,425 +45% | $1,627,000 +45.9% |
| 2023 | $10,637 +115.1% | $1,115,000 +104.2% |
| 2022 | $4,945 +5.3% | $546,000 +14.5% |
Find assessor info on the county website
Neighborhood: Greenwood
Nearby schools
GreatSchools rating
- 8/10Daniel Bagley Elementary SchoolGrades: K-5Distance: 0.4 mi
- 9/10Robert Eagle Staff Middle SchoolGrades: 6-8Distance: 0.9 mi
- 8/10Ingraham High SchoolGrades: 9-12Distance: 3 mi
Schools provided by the listing agent
- Elementary: Daniel Bagley
- Middle: Robert Eagle Staff Middle School
- High: Ingraham High
Source: NWMLS. This data may not be complete. We recommend contacting the local school district to confirm school assignments for this home.
Get a cash offer in 3 minutes
Find out how much your home could sell for in as little as 3 minutes with a no-obligation cash offer.
Estimated market value$1,863,900
Get a cash offer in 3 minutes
Find out how much your home could sell for in as little as 3 minutes with a no-obligation cash offer.
Estimated market value
$1,863,900



