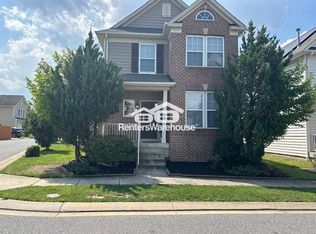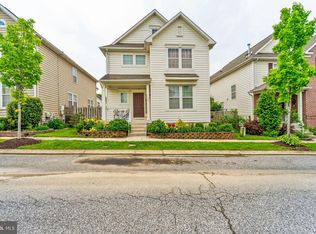Sold for $455,000 on 03/03/25
$455,000
706 Nellis Rd, Middle River, MD 21220
5beds
2,952sqft
Single Family Residence
Built in 2009
4,095 Square Feet Lot
$450,000 Zestimate®
$154/sqft
$3,634 Estimated rent
Home value
$450,000
$414,000 - $491,000
$3,634/mo
Zestimate® history
Loading...
Owner options
Explore your selling options
What's special
Introducing a charming, modern abode in the heart of Middle River, where comfort meets convenience. This beautiful home features five spacious bedrooms and 3.5 bathrooms, providing ample room for family and guests. With 2,352 square feet of thoughtfully designed living space, the fully finished basement includes a stylish kitchen, perfect for culinary enthusiasts. The main floor boasts warm wood flooring, creating an inviting atmosphere for gatherings. Each bedroom is a cozy retreat with plush carpeting, and the expansive primary bedroom offers a peaceful sanctuary for relaxation. A generous two-car garage ensures parking is never a hassle. Located in a vibrant neighborhood, you’ll find local favorites like Costco for shopping, Double T Diner for nostalgic meals, and The Home Depot for all your project needs just moments away. This home is a harmonious blend of practicality and warmth, ready for your personal touch. Whether you’re a bustling family or love hosting friends, this space adapts effortlessly to your lifestyle. Ready to turn your dreams into reality? This charming dwelling awaits your unique flair!
Zillow last checked: 8 hours ago
Listing updated: March 03, 2025 at 08:18am
Listed by:
Rodel Sarabia 410-294-8735,
Ghimire Homes
Bought with:
Ayorinde Agbomuserin, 5010112
ExecuHome Realty
Source: Bright MLS,MLS#: MDBC2111760
Facts & features
Interior
Bedrooms & bathrooms
- Bedrooms: 5
- Bathrooms: 4
- Full bathrooms: 3
- 1/2 bathrooms: 1
- Main level bathrooms: 4
- Main level bedrooms: 5
Basement
- Area: 996
Heating
- Heat Pump, Natural Gas, Electric
Cooling
- Central Air, Natural Gas
Appliances
- Included: Microwave, Dishwasher, Disposal, Ice Maker, Oven/Range - Gas, Refrigerator, Stainless Steel Appliance(s), Washer, Dryer, Water Heater
- Laundry: Main Level, Laundry Chute
Features
- Dining Area, Open Floorplan, Formal/Separate Dining Room, Kitchen Island, Soaking Tub, Kitchen - Table Space, Pantry, Walk-In Closet(s), Other, Dry Wall, High Ceilings
- Flooring: Hardwood, Carpet, Tile/Brick, Other, Wood
- Doors: Storm Door(s)
- Windows: Double Pane Windows, Screens
- Basement: Other
- Has fireplace: No
Interior area
- Total structure area: 3,348
- Total interior livable area: 2,952 sqft
- Finished area above ground: 2,352
- Finished area below ground: 600
Property
Parking
- Total spaces: 2
- Parking features: Garage Faces Front, Garage Door Opener, Inside Entrance, Other, Concrete, Attached, Driveway, Off Street
- Attached garage spaces: 2
- Has uncovered spaces: Yes
Accessibility
- Accessibility features: None
Features
- Levels: Two
- Stories: 2
- Patio & porch: Porch
- Exterior features: Other
- Pool features: None
Lot
- Size: 4,095 sqft
- Features: Landscaped
Details
- Additional structures: Above Grade, Below Grade
- Parcel number: 04152400010724
- Zoning: RESIDENTIAL
- Special conditions: Standard
Construction
Type & style
- Home type: SingleFamily
- Architectural style: Colonial
- Property subtype: Single Family Residence
Materials
- Block, Concrete, Shingle Siding, Other
- Foundation: Concrete Perimeter, Block, Other
- Roof: Shingle
Condition
- New construction: No
- Year built: 2009
Details
- Builder name: Ryland Group
Utilities & green energy
- Sewer: Public Septic, Public Sewer
- Water: Public
- Utilities for property: Natural Gas Available, Sewer Available, Water Available, Other
Green energy
- Energy generation: PV Solar Array(s) Leased
Community & neighborhood
Location
- Region: Middle River
- Subdivision: Miramar Landing
HOA & financial
HOA
- Has HOA: Yes
- HOA fee: $45 monthly
- Association name: MIRAMAR LANDING HOMEOWNERS ASSOC.
Other
Other facts
- Listing agreement: Exclusive Agency
- Listing terms: FHA,Conventional,Cash
- Ownership: Fee Simple
Price history
| Date | Event | Price |
|---|---|---|
| 3/3/2025 | Sold | $455,000$154/sqft |
Source: | ||
| 1/7/2025 | Pending sale | $455,000$154/sqft |
Source: | ||
| 11/14/2024 | Listed for sale | $455,000+16.7%$154/sqft |
Source: | ||
| 1/26/2022 | Sold | $390,000+5.4%$132/sqft |
Source: | ||
| 1/7/2022 | Pending sale | $370,000$125/sqft |
Source: | ||
Public tax history
| Year | Property taxes | Tax assessment |
|---|---|---|
| 2025 | $5,538 +39% | $360,867 +9.8% |
| 2024 | $3,984 +10.8% | $328,733 +10.8% |
| 2023 | $3,595 +1.5% | $296,600 |
Find assessor info on the county website
Neighborhood: 21220
Nearby schools
GreatSchools rating
- 6/10Glenmar Elementary SchoolGrades: PK-5Distance: 0.3 mi
- 2/10Middle River Middle SchoolGrades: 6-8Distance: 0.3 mi
- 2/10Kenwood High SchoolGrades: 9-12Distance: 1.4 mi
Schools provided by the listing agent
- District: Baltimore County Public Schools
Source: Bright MLS. This data may not be complete. We recommend contacting the local school district to confirm school assignments for this home.

Get pre-qualified for a loan
At Zillow Home Loans, we can pre-qualify you in as little as 5 minutes with no impact to your credit score.An equal housing lender. NMLS #10287.
Sell for more on Zillow
Get a free Zillow Showcase℠ listing and you could sell for .
$450,000
2% more+ $9,000
With Zillow Showcase(estimated)
$459,000
