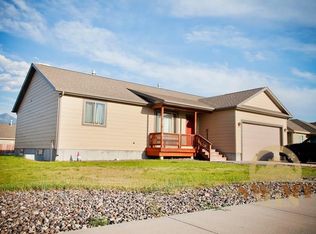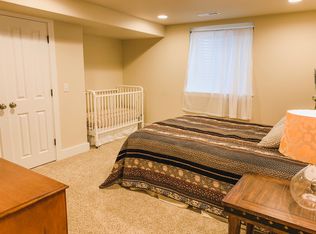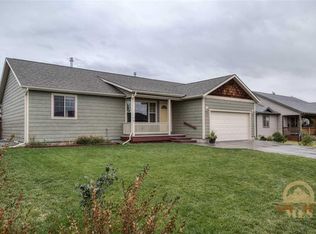Sold
Price Unknown
706 Northern Lights Rd, Livingston, MT 59047
2beds
1,614sqft
Single Family Residence
Built in 2003
7,000.09 Square Feet Lot
$411,000 Zestimate®
$--/sqft
$2,400 Estimated rent
Home value
$411,000
Estimated sales range
Not available
$2,400/mo
Zestimate® history
Loading...
Owner options
Explore your selling options
What's special
Super affordable Northern Lights home, just minutes from downtown Livingston. Here is everything one hopes a well designed home will have: one level living with central air conditioning; light everywhere, pouring in from big windows and beautiful skylights; a spacious living room, perfect for entertaining or having a relaxing evening watching the big screen; the open plan dining area with adjacent patio (great place for the barbecue) could easily seat ten and the kitchen - such a good kitchen, with loads of cupboards, counter space galore and a moveable island! The master bedroom is extra large and two full bathrooms make for easy family living. Roomy two car garage. Simple to maintain, fully fenced back and front yards, ideal for kids and doggos. There isn't a better property on the market in this price range right now. Don't wait - make this comfortable, spacious and affordable home yours!
Zillow last checked: 8 hours ago
Listing updated: September 09, 2025 at 08:44am
Listed by:
The Swanson Team 406-220-2045,
ERA Landmark Western Land
Bought with:
Brooke Weimer, RBS-17456
Berkshire Hathaway Livingston
Source: Big Sky Country MLS,MLS#: 403981Originating MLS: Big Sky Country MLS
Facts & features
Interior
Bedrooms & bathrooms
- Bedrooms: 2
- Bathrooms: 2
- Full bathrooms: 2
Heating
- Forced Air
Cooling
- Central Air, Ceiling Fan(s)
Appliances
- Included: Built-In Oven, Cooktop, Dryer, Dishwasher, Microwave, Refrigerator, Washer
Features
- Fireplace
- Flooring: Hardwood, Laminate, Partially Carpeted
- Has fireplace: Yes
- Fireplace features: Gas
Interior area
- Total structure area: 1,614
- Total interior livable area: 1,614 sqft
- Finished area above ground: 1,614
Property
Parking
- Total spaces: 2
- Parking features: Attached, Garage, Garage Door Opener
- Attached garage spaces: 2
- Has uncovered spaces: Yes
Features
- Levels: One
- Stories: 1
- Patio & porch: Covered, Porch
- Exterior features: Concrete Driveway, Landscaping
- Fencing: Perimeter
Lot
- Size: 7,000 sqft
- Features: Lawn, Landscaped
Details
- Parcel number: 0000065170
- Zoning description: R2 - Residential Two-Household Medium Density
- Special conditions: Standard
Construction
Type & style
- Home type: SingleFamily
- Architectural style: Traditional
- Property subtype: Single Family Residence
Materials
- Roof: Asphalt
Condition
- New construction: No
- Year built: 2003
Utilities & green energy
- Sewer: Public Sewer
- Water: Public
- Utilities for property: Natural Gas Available, Sewer Available, Water Available
Community & neighborhood
Security
- Security features: Heat Detector, Smoke Detector(s)
Location
- Region: Livingston
- Subdivision: Northern Lights
Other
Other facts
- Listing terms: Cash,3rd Party Financing
- Ownership: Full
- Road surface type: Paved
Price history
| Date | Event | Price |
|---|---|---|
| 9/4/2025 | Sold | -- |
Source: Big Sky Country MLS #403981 Report a problem | ||
| 9/3/2025 | Pending sale | $429,000$266/sqft |
Source: Big Sky Country MLS #403981 Report a problem | ||
| 7/16/2025 | Contingent | $429,000$266/sqft |
Source: Big Sky Country MLS #403981 Report a problem | ||
| 7/9/2025 | Listed for sale | $429,000+37.1%$266/sqft |
Source: Big Sky Country MLS #403981 Report a problem | ||
| 7/1/2019 | Sold | -- |
Source: Big Sky Country MLS #334279 Report a problem | ||
Public tax history
| Year | Property taxes | Tax assessment |
|---|---|---|
| 2024 | $2,987 +6.2% | $448,800 |
| 2023 | $2,814 +12.7% | $448,800 +42.2% |
| 2022 | $2,497 | $315,600 |
Find assessor info on the county website
Neighborhood: 59047
Nearby schools
GreatSchools rating
- NAB A Winans SchoolGrades: PK-2Distance: 1 mi
- 7/10Sleeping Giant Middle SchoolGrades: 6-8Distance: 1.7 mi
- 5/10Park High SchoolGrades: 9-12Distance: 1.6 mi


