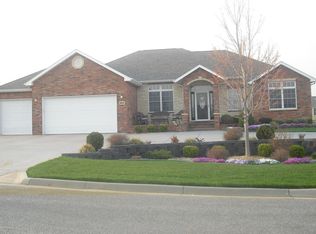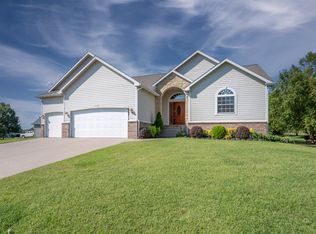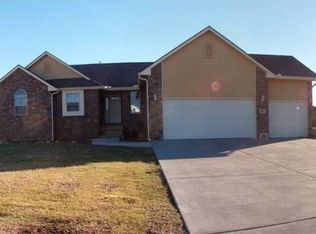Sold
Price Unknown
706 Quail Nest Rd, Winfield, KS 67156
5beds
3,116sqft
Single Family Onsite Built
Built in 2005
0.39 Acres Lot
$349,700 Zestimate®
$--/sqft
$2,232 Estimated rent
Home value
$349,700
Estimated sales range
Not available
$2,232/mo
Zestimate® history
Loading...
Owner options
Explore your selling options
What's special
Gorgeous 5 bedroom home in golf course neighborhood sitting on over 1/3 acre of a freshly landscaped park-like setting with sprinkler system. Open floorplan with beautiful kitchen with granite countertops. Split bedroom layout with Primary bedroom separate from the other 2 main level bedrooms. Primary bathroom has double vanity with granite countertop, walk in closet separate shower and soaker tub. Basement features large wet bar area, spacious family room wired for surround sound, egress windows with exit ladders, and all new carpet. Dishwasher, sump pump, and upstairs bedroom carpet all new (carpet being installed July 1) This home is a must see!
Zillow last checked: 8 hours ago
Listing updated: July 29, 2025 at 03:39pm
Listed by:
Laura Buterbaugh 620-222-7593,
Noble Realty
Source: SCKMLS,MLS#: 656805
Facts & features
Interior
Bedrooms & bathrooms
- Bedrooms: 5
- Bathrooms: 3
- Full bathrooms: 3
Primary bedroom
- Description: Carpet
- Level: Main
- Area: 225
- Dimensions: 15 x 15
Bedroom
- Description: Carpet
- Level: Main
- Area: 144
- Dimensions: 12 x 12
Bedroom
- Description: Carpet
- Level: Main
- Area: 144
- Dimensions: 12 x 12
Bedroom
- Description: Carpet
- Level: Basement
- Area: 180
- Dimensions: 15 x 12
Bedroom
- Description: Carpet
- Level: Basement
- Area: 208
- Dimensions: 13 x 16
Dining room
- Description: Wood Laminate
- Level: Main
- Area: 143
- Dimensions: 13 x 11
Family room
- Description: Carpet
- Level: Basement
- Area: 450
- Dimensions: 30 x 15
Kitchen
- Description: Wood Laminate
- Level: Main
- Area: 168
- Dimensions: 12 x 14
Living room
- Description: Wood Laminate
- Level: Main
- Area: 270
- Dimensions: 18 x 15
Heating
- Forced Air, Natural Gas
Cooling
- Central Air, Electric
Appliances
- Laundry: Main Level, Laundry Room
Features
- Ceiling Fan(s), Walk-In Closet(s), Wet Bar
- Flooring: Laminate
- Windows: Window Coverings-All, Storm Window(s)
- Basement: Finished
- Number of fireplaces: 1
- Fireplace features: One, Gas
Interior area
- Total interior livable area: 3,116 sqft
- Finished area above ground: 1,568
- Finished area below ground: 1,548
Property
Parking
- Total spaces: 3
- Parking features: Attached
- Garage spaces: 3
Features
- Levels: One
- Stories: 1
- Patio & porch: Deck
- Exterior features: Guttering - ALL, Sprinkler System
- Has spa: Yes
- Spa features: Bath
- Fencing: Invisible
Lot
- Size: 0.39 Acres
- Features: Irregular Lot
Details
- Parcel number: 2020401008010000
Construction
Type & style
- Home type: SingleFamily
- Architectural style: Ranch
- Property subtype: Single Family Onsite Built
Materials
- Frame w/Less than 50% Mas, Brick
- Foundation: Full, View Out
- Roof: Composition
Condition
- Year built: 2005
Utilities & green energy
- Gas: Natural Gas Available
- Utilities for property: Sewer Available, Natural Gas Available, Public
Community & neighborhood
Community
- Community features: Golf
Location
- Region: Winfield
- Subdivision: QUAIL RIDGE
HOA & financial
HOA
- Has HOA: Yes
- HOA fee: $100 annually
Other
Other facts
- Ownership: Individual
- Road surface type: Paved
Price history
Price history is unavailable.
Public tax history
| Year | Property taxes | Tax assessment |
|---|---|---|
| 2025 | -- | $38,260 -0.8% |
| 2024 | $5,981 +2.1% | $38,582 +7.6% |
| 2023 | $5,857 +11.7% | $35,842 +16.8% |
Find assessor info on the county website
Neighborhood: 67156
Nearby schools
GreatSchools rating
- 6/10Lowell Elementary SchoolGrades: K-5Distance: 1.7 mi
- 4/10Winfield Middle SchoolGrades: 6-8Distance: 2.8 mi
- 3/10Winfield High SchoolGrades: 9-12Distance: 2.8 mi
Schools provided by the listing agent
- Elementary: Winfield Schools
- Middle: Winfield
- High: Winfield
Source: SCKMLS. This data may not be complete. We recommend contacting the local school district to confirm school assignments for this home.


