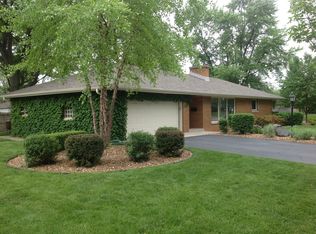Closed
$320,000
706 Read St, Lockport, IL 60441
3beds
1,180sqft
Single Family Residence
Built in 1959
0.26 Acres Lot
$313,000 Zestimate®
$271/sqft
$2,430 Estimated rent
Home value
$313,000
$297,000 - $329,000
$2,430/mo
Zestimate® history
Loading...
Owner options
Explore your selling options
What's special
Buyers are sure to appreciate the care and updates the seller has done on this lovely one level home. Loads of news and upgrades over the years: roof 2024, siding 2019, hwt 2019 ac 2023. Conveniently located to shopping, schools, parks and just minutes to the expressway, this move-in ready ranch packs in a lot of updates and amenities. Windows line the front and back of this home providing panoramic views all around. Attached 2 car garage makes it easy to unload the shopping items with minimal steps. Huge yard allows you to get your "Zen" on and enjoy what Mother Nature has to offer. Plenty of yard left for shed, fire pit and ... Minutes to the expressway, shopping or parks, enjoy what Lockport has to share.
Zillow last checked: 8 hours ago
Listing updated: September 18, 2025 at 01:02am
Listing courtesy of:
Stan Wertelka, ABR,E-PRO 815-955-8893,
eXp Realty
Bought with:
Bonnie Willis
Coldwell Banker Real Estate Group
Source: MRED as distributed by MLS GRID,MLS#: 12418946
Facts & features
Interior
Bedrooms & bathrooms
- Bedrooms: 3
- Bathrooms: 2
- Full bathrooms: 1
- 1/2 bathrooms: 1
Primary bedroom
- Features: Flooring (Vinyl)
- Level: Main
- Area: 132 Square Feet
- Dimensions: 12X11
Bedroom 2
- Features: Flooring (Vinyl)
- Level: Main
- Area: 132 Square Feet
- Dimensions: 12X11
Bedroom 3
- Features: Flooring (Carpet), Window Treatments (All)
- Level: Main
- Area: 88 Square Feet
- Dimensions: 11X8
Eating area
- Features: Flooring (Vinyl)
- Level: Main
- Area: 80 Square Feet
- Dimensions: 10X8
Family room
- Level: Basement
- Area: 638 Square Feet
- Dimensions: 29X22
Kitchen
- Features: Kitchen (Galley, Pantry-Closet), Flooring (Vinyl)
- Level: Main
- Area: 128 Square Feet
- Dimensions: 16X8
Laundry
- Level: Basement
- Area: 352 Square Feet
- Dimensions: 22X16
Living room
- Features: Flooring (Vinyl)
- Level: Main
- Area: 300 Square Feet
- Dimensions: 20X15
Heating
- Natural Gas, Forced Air
Cooling
- Central Air
Appliances
- Included: Range, Refrigerator, Washer, Dryer
- Laundry: In Unit
Features
- 1st Floor Bedroom, 1st Floor Full Bath
- Windows: Screens
- Basement: Partially Finished,Full
Interior area
- Total structure area: 1,745
- Total interior livable area: 1,180 sqft
Property
Parking
- Total spaces: 2
- Parking features: Concrete, Garage Door Opener, On Site, Garage Owned, Attached, Garage
- Attached garage spaces: 2
- Has uncovered spaces: Yes
Accessibility
- Accessibility features: No Disability Access
Features
- Stories: 1
- Patio & porch: Patio
Lot
- Size: 0.26 Acres
- Dimensions: 87 X 132
Details
- Additional structures: Shed(s)
- Parcel number: 1104243020020000
- Special conditions: None
Construction
Type & style
- Home type: SingleFamily
- Architectural style: Ranch
- Property subtype: Single Family Residence
Materials
- Vinyl Siding
- Foundation: Block
- Roof: Asphalt
Condition
- New construction: No
- Year built: 1959
Details
- Builder model: RANCH
Utilities & green energy
- Electric: Fuses
- Sewer: Public Sewer
- Water: Public
Community & neighborhood
Location
- Region: Lockport
- Subdivision: Kelvin Grove
HOA & financial
HOA
- Services included: None
Other
Other facts
- Listing terms: FHA
- Ownership: Fee Simple
Price history
| Date | Event | Price |
|---|---|---|
| 9/16/2025 | Sold | $320,000$271/sqft |
Source: | ||
| 7/18/2025 | Listing removed | $320,000$271/sqft |
Source: | ||
| 7/14/2025 | Listed for sale | $320,000+148.1%$271/sqft |
Source: | ||
| 2/26/2015 | Sold | $129,000-6.5%$109/sqft |
Source: | ||
| 1/30/2015 | Pending sale | $138,000$117/sqft |
Source: RE/MAX All Properties #08443268 Report a problem | ||
Public tax history
| Year | Property taxes | Tax assessment |
|---|---|---|
| 2023 | $6,163 -5% | $75,262 +6.9% |
| 2022 | $6,484 +74% | $70,433 +6.4% |
| 2021 | $3,726 -1% | $66,190 +3.4% |
Find assessor info on the county website
Neighborhood: Kelvin Grove
Nearby schools
GreatSchools rating
- 7/10Kelvin Grove Jr High SchoolGrades: 4-8Distance: 0.3 mi
- 9/10Lockport Township High School EastGrades: 9-12Distance: 0.3 mi
- 9/10Milne Grove Elementary SchoolGrades: PK-3Distance: 0.6 mi
Schools provided by the listing agent
- District: 91
Source: MRED as distributed by MLS GRID. This data may not be complete. We recommend contacting the local school district to confirm school assignments for this home.
Get a cash offer in 3 minutes
Find out how much your home could sell for in as little as 3 minutes with a no-obligation cash offer.
Estimated market value$313,000
Get a cash offer in 3 minutes
Find out how much your home could sell for in as little as 3 minutes with a no-obligation cash offer.
Estimated market value
$313,000
