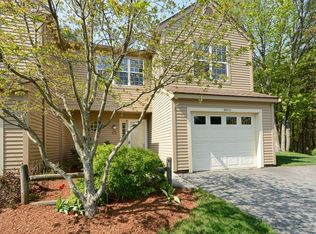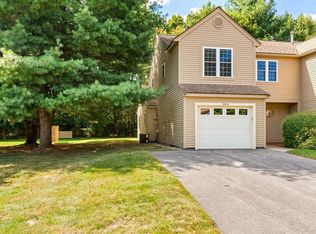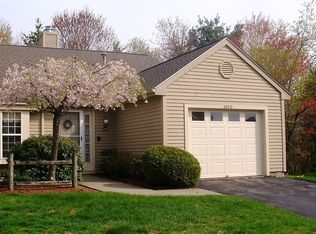Sold for $495,000 on 08/26/25
$495,000
706 Ridgefield Cir #A, Clinton, MA 01510
2beds
1,744sqft
Condominium, Townhouse
Built in 1987
-- sqft lot
$505,400 Zestimate®
$284/sqft
$2,688 Estimated rent
Home value
$505,400
$465,000 - $551,000
$2,688/mo
Zestimate® history
Loading...
Owner options
Explore your selling options
What's special
You will love this SHOWSTOPPING, updated "Sterling" model END UNIT at award winning Ridgefield Condominiums! Professionally remodeled kitchen features updated cabinets, granite counters & stainless steel appliances which opens to the dramatic dining room with cathedral ceilings & atrium boxed window. Enjoy the triple-sided fireplace from the sky lit living room with oversized sliders leading to the private patio overlooking your private wooded backyard! Plenty of room to relax & entertain! Spacious primary bedroom & skylit dressing area leads to the primary bath with update vanities & walk-in shower! Oversized guest bedroom & second full bathroom. Upstairs laundry – washer & dryer included! Additional flex room for office/den. Attached one car garage & central air! There is nothing to do but move in! Condo fee includes Comcast Expanded Cable TV & Internet, Master Insurance (int & ext), pool, gym, tennis/pickleball courts, clubhouse, onsite management & more! A fabulous place to live!
Zillow last checked: 8 hours ago
Listing updated: August 26, 2025 at 01:37pm
Listed by:
Emma Weisman 978-407-9184,
Keller Williams Realty North Central 978-840-9000,
Gayle Sabol 978-407-8656
Bought with:
Emma Weisman
Keller Williams Realty North Central
Source: MLS PIN,MLS#: 73391904
Facts & features
Interior
Bedrooms & bathrooms
- Bedrooms: 2
- Bathrooms: 3
- Full bathrooms: 2
- 1/2 bathrooms: 1
Primary bedroom
- Features: Bathroom - Full, Walk-In Closet(s), Flooring - Hardwood
- Level: Second
- Area: 192
- Dimensions: 16 x 12
Bedroom 2
- Features: Bathroom - Full, Closet, Flooring - Hardwood
- Level: Second
- Area: 156
- Dimensions: 13 x 12
Primary bathroom
- Features: Yes
Bathroom 1
- Features: Bathroom - Full, Bathroom - With Shower Stall, Walk-In Closet(s), Flooring - Hardwood, Dressing Room
- Level: First
- Area: 66
- Dimensions: 11 x 6
Bathroom 2
- Features: Bathroom - Full, Bathroom - With Tub, Closet, Flooring - Vinyl
- Level: Second
- Area: 66
- Dimensions: 11 x 6
Bathroom 3
- Level: Second
Dining room
- Features: Cathedral Ceiling(s), Flooring - Hardwood, Open Floorplan
- Level: Main,First
- Area: 140
- Dimensions: 14 x 10
Kitchen
- Features: Flooring - Hardwood, Pantry, Countertops - Stone/Granite/Solid, Breakfast Bar / Nook, Cabinets - Upgraded, Open Floorplan, Recessed Lighting, Remodeled, Stainless Steel Appliances
- Level: Main,First
- Area: 196
- Dimensions: 14 x 14
Living room
- Features: Skylight, Flooring - Hardwood, Exterior Access
- Level: Main,First
- Area: 384
- Dimensions: 32 x 12
Heating
- Forced Air, Propane
Cooling
- Central Air
Appliances
- Laundry: Second Floor, In Building
Features
- Loft
- Flooring: Flooring - Hardwood
- Basement: None
- Number of fireplaces: 1
- Fireplace features: Living Room
- Common walls with other units/homes: End Unit
Interior area
- Total structure area: 1,744
- Total interior livable area: 1,744 sqft
- Finished area above ground: 1,744
Property
Parking
- Total spaces: 3
- Parking features: Attached, Off Street
- Attached garage spaces: 1
- Uncovered spaces: 2
Features
- Patio & porch: Patio
- Exterior features: Patio
- Pool features: Association, In Ground
Details
- Parcel number: M:0126 B:2998 L:0706A,3309660
- Zoning: Res
Construction
Type & style
- Home type: Townhouse
- Property subtype: Condominium, Townhouse
Materials
- Roof: Shingle
Condition
- Year built: 1987
Utilities & green energy
- Sewer: Public Sewer
- Water: Public
Community & neighborhood
Community
- Community features: Shopping, Park, Walk/Jog Trails, Golf, Medical Facility, Laundromat, Conservation Area, Highway Access, House of Worship, Public School
Location
- Region: Clinton
HOA & financial
HOA
- HOA fee: $568 monthly
- Amenities included: Pool, Tennis Court(s), Fitness Center, Clubroom, Trail(s), Clubhouse
- Services included: Insurance, Maintenance Structure, Road Maintenance, Maintenance Grounds, Snow Removal, Trash, Reserve Funds
Price history
| Date | Event | Price |
|---|---|---|
| 8/26/2025 | Sold | $495,000-1%$284/sqft |
Source: MLS PIN #73391904 Report a problem | ||
| 7/31/2025 | Contingent | $499,900$287/sqft |
Source: MLS PIN #73391904 Report a problem | ||
| 7/8/2025 | Price change | $499,900-4.8%$287/sqft |
Source: MLS PIN #73391904 Report a problem | ||
| 6/17/2025 | Listed for sale | $524,900+5%$301/sqft |
Source: MLS PIN #73391904 Report a problem | ||
| 3/22/2024 | Sold | $500,000+11.1%$287/sqft |
Source: MLS PIN #73206454 Report a problem | ||
Public tax history
| Year | Property taxes | Tax assessment |
|---|---|---|
| 2025 | $5,969 +8.4% | $448,800 +7.1% |
| 2024 | $5,506 +11.5% | $419,000 +13.4% |
| 2023 | $4,939 -4.2% | $369,400 +6.8% |
Find assessor info on the county website
Neighborhood: 01510
Nearby schools
GreatSchools rating
- 5/10Clinton Elementary SchoolGrades: PK-4Distance: 1.3 mi
- 5/10Clinton Middle SchoolGrades: 5-8Distance: 2.3 mi
- 3/10Clinton Senior High SchoolGrades: PK,9-12Distance: 2.4 mi
Get a cash offer in 3 minutes
Find out how much your home could sell for in as little as 3 minutes with a no-obligation cash offer.
Estimated market value
$505,400
Get a cash offer in 3 minutes
Find out how much your home could sell for in as little as 3 minutes with a no-obligation cash offer.
Estimated market value
$505,400


