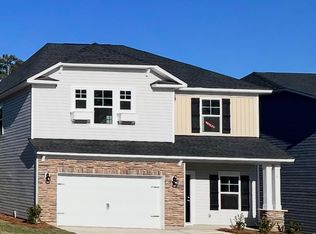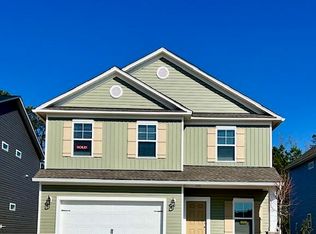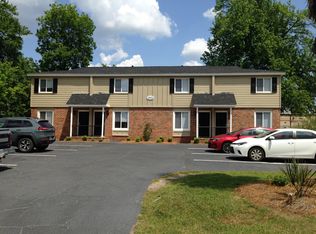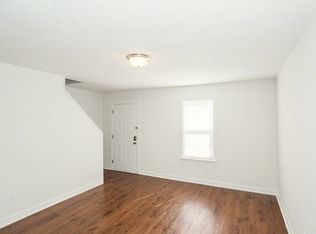Sold for $330,467 on 03/26/24
$330,467
706 RILL, Augusta, GA 30909
5beds
2,225sqft
Single Family Residence
Built in 2024
4,356 Square Feet Lot
$341,100 Zestimate®
$149/sqft
$2,595 Estimated rent
Home value
$341,100
$324,000 - $358,000
$2,595/mo
Zestimate® history
Loading...
Owner options
Explore your selling options
What's special
Welcome Home to Brookstone at Forest Lake. Our Bentceek D (Lot 20) plan is a beautiful 5 bedrooms, 3 bath open concept! Upon entry you are greeted by the large foyer. The home's open concept and the large, kitchen has beautiful, upgraded cabinetry and an island! Energy Star stainless steel appliances, granite counters in kitchen and quartz baths. Carpeted bedrooms on 2nd level and a full bath! Standard features include a Moen kitchen faucet with sprayer, 2-car garage, irrigation system, advanced framing, and 30 yr architectural shingles! All of this and much more is nestled on a manicured lot in a gated community.
Zillow last checked: 8 hours ago
Listing updated: December 29, 2024 at 01:23am
Listed by:
LeKehia Charmayne Hammond 803-383-4449,
Keller Williams Realty Augusta,
Leroy Hammond 803-218-8392,
Keller Williams Realty Augusta
Bought with:
Barbara Dubois, 348868
Re/max True Advantage
Source: Hive MLS,MLS#: 524513
Facts & features
Interior
Bedrooms & bathrooms
- Bedrooms: 5
- Bathrooms: 3
- Full bathrooms: 3
Primary bedroom
- Level: Upper
- Dimensions: 15 x 13
Bedroom 2
- Level: Upper
- Dimensions: 10 x 11
Bedroom 3
- Level: Upper
- Dimensions: 10 x 11
Bedroom 4
- Level: Upper
- Dimensions: 10 x 11
Bedroom 5
- Level: Main
- Dimensions: 9 x 10
Dining room
- Level: Main
- Dimensions: 13 x 12
Kitchen
- Level: Main
- Dimensions: 13 x 11
Laundry
- Level: Upper
- Dimensions: 4 x 6
Living room
- Level: Main
- Dimensions: 17 x 16
Loft
- Level: Upper
- Dimensions: 15 x 12
Heating
- Electric
Cooling
- Central Air
Appliances
- Included: Dishwasher, Electric Range, Electric Water Heater, Microwave
Features
- Cable Available, Eat-in Kitchen, Entrance Foyer, Garden Tub, Kitchen Island, Pantry, Walk-In Closet(s)
- Flooring: Carpet, Vinyl
- Attic: Pull Down Stairs
- Has fireplace: No
Interior area
- Total structure area: 2,225
- Total interior livable area: 2,225 sqft
Property
Parking
- Parking features: Attached, Garage
- Has garage: Yes
Features
- Levels: Two
- Patio & porch: Front Porch, Patio
Lot
- Size: 4,356 sqft
- Dimensions: .10
- Features: Sprinklers In Front, Sprinklers In Rear
Details
- Parcel number: 0402546000
Construction
Type & style
- Home type: SingleFamily
- Architectural style: Two Story
- Property subtype: Single Family Residence
Materials
- Stone, Vinyl Siding
- Foundation: Slab
- Roof: Composition
Condition
- New Construction,Under Construction
- New construction: Yes
- Year built: 2024
Utilities & green energy
- Sewer: Public Sewer
- Water: Public
Community & neighborhood
Community
- Community features: Gated, Sidewalks, Street Lights
Location
- Region: Augusta
HOA & financial
HOA
- Has HOA: Yes
- HOA fee: $850 monthly
Other
Other facts
- Listing agreement: Exclusive Right To Sell
- Listing terms: 1031 Exchange,Cash,Conventional,FHA
Price history
| Date | Event | Price |
|---|---|---|
| 3/26/2024 | Sold | $330,467+0.3%$149/sqft |
Source: | ||
| 2/24/2024 | Pending sale | $329,518$148/sqft |
Source: | ||
| 2/18/2024 | Price change | $329,518-0.2%$148/sqft |
Source: | ||
| 1/23/2024 | Price change | $330,0280%$148/sqft |
Source: | ||
| 1/22/2024 | Listed for sale | $330,048$148/sqft |
Source: | ||
Public tax history
Tax history is unavailable.
Neighborhood: West Augusta
Nearby schools
GreatSchools rating
- 6/10Lake Forest Hills Elementary SchoolGrades: PK-5Distance: 1.7 mi
- 3/10Langford Middle SchoolGrades: 6-8Distance: 2.2 mi
- 3/10Academy of Richmond County High SchoolGrades: 9-12Distance: 4.4 mi
Schools provided by the listing agent
- Elementary: Sue Reynolds
- Middle: Langford
- High: Richmond Academy
Source: Hive MLS. This data may not be complete. We recommend contacting the local school district to confirm school assignments for this home.

Get pre-qualified for a loan
At Zillow Home Loans, we can pre-qualify you in as little as 5 minutes with no impact to your credit score.An equal housing lender. NMLS #10287.
Sell for more on Zillow
Get a free Zillow Showcase℠ listing and you could sell for .
$341,100
2% more+ $6,822
With Zillow Showcase(estimated)
$347,922


