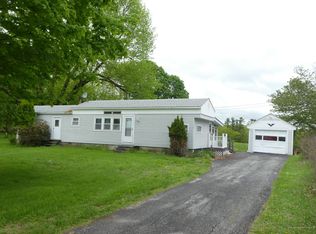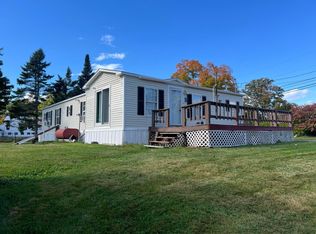Closed
$345,000
706 River Road, Buxton, ME 04093
3beds
1,428sqft
Single Family Residence
Built in 1860
4.7 Acres Lot
$414,700 Zestimate®
$242/sqft
$2,509 Estimated rent
Home value
$414,700
$373,000 - $456,000
$2,509/mo
Zestimate® history
Loading...
Owner options
Explore your selling options
What's special
Located on 4.7 acres of rolling, grassy meadow, this farmhouse was built in 1860 and sits on a town-maintained road. The house has 3 bedrooms, 2 full baths, formal dining room, living room, and a first-floor bedroom. The kitchen has an adjacent laundry room. All bedrooms have at least two closets. There is a room off of the hallway on the second floor that potentially could be a fourth bedroom. There is an enclosed screened-in sun porch, oversized single car detached garage, storage above garage, shed, wood burning stove, pellet stove, fenced in yard with an electrified fence, and an above ground pool. Beautiful gardens, clapboard siding, metal roof, two chimneys, wide pine floors, and some hardwood floors. 1428 square feet of living space, older style windows, newer furnace. Property is close to all services and major highways. The property is being sold ''as is''. Property may not be financed as a VA or FHA loan. For a video go to YouTube and enter the property address.
Zillow last checked: 8 hours ago
Listing updated: September 24, 2024 at 07:37pm
Listed by:
Keller Williams Realty 207-232-6127
Bought with:
Lighthouse Real Estate Group
Source: Maine Listings,MLS#: 1585567
Facts & features
Interior
Bedrooms & bathrooms
- Bedrooms: 3
- Bathrooms: 2
- Full bathrooms: 2
Bedroom 1
- Features: Closet
- Level: First
Bedroom 2
- Features: Closet
- Level: Second
Bedroom 3
- Features: Closet
- Level: Second
Kitchen
- Features: Eat-in Kitchen, Heat Stove, Pantry
- Level: First
Living room
- Features: Built-in Features, Heat Stove
- Level: First
Other
- Level: Second
Heating
- Baseboard, Hot Water, Zoned, Stove
Cooling
- None
Appliances
- Included: Dishwasher, Dryer, Microwave, Gas Range, Refrigerator, Washer
Features
- 1st Floor Bedroom, Attic, Bathtub, Pantry, Shower, Storage
- Flooring: Vinyl, Wood
- Basement: Bulkhead,Interior Entry,Dirt Floor,Full,Unfinished
- Has fireplace: No
- Furnished: Yes
Interior area
- Total structure area: 1,428
- Total interior livable area: 1,428 sqft
- Finished area above ground: 1,428
- Finished area below ground: 0
Property
Parking
- Total spaces: 1
- Parking features: Gravel, 5 - 10 Spaces, On Site, Garage Door Opener, Detached, Storage
- Garage spaces: 1
Features
- Patio & porch: Porch
- Has view: Yes
- View description: Fields, Scenic, Trees/Woods
Lot
- Size: 4.70 Acres
- Features: Abuts Conservation, Rural, Agricultural, Farm, Level, Open Lot, Pasture, Rolling Slope
Details
- Additional structures: Shed(s), Barn(s)
- Parcel number: BUXTM0004B0052
- Zoning: Res
- Other equipment: Central Vacuum, Internet Access Available
Construction
Type & style
- Home type: SingleFamily
- Architectural style: Cape Cod,Farmhouse
- Property subtype: Single Family Residence
Materials
- Wood Frame, Clapboard
- Foundation: Stone, Brick/Mortar
- Roof: Metal
Condition
- Year built: 1860
Utilities & green energy
- Electric: Circuit Breakers
- Sewer: Private Sewer
- Water: Private, Well
- Utilities for property: Utilities On
Community & neighborhood
Location
- Region: Buxton
Other
Other facts
- Road surface type: Paved
Price history
| Date | Event | Price |
|---|---|---|
| 5/29/2024 | Sold | $345,000+15%$242/sqft |
Source: | ||
| 4/12/2024 | Pending sale | $299,900$210/sqft |
Source: | ||
| 4/3/2024 | Listed for sale | $299,900$210/sqft |
Source: | ||
Public tax history
| Year | Property taxes | Tax assessment |
|---|---|---|
| 2024 | $4,033 +7.1% | $367,000 +1.7% |
| 2023 | $3,765 +1.7% | $361,000 -0.1% |
| 2022 | $3,701 +30.7% | $361,400 +84.6% |
Find assessor info on the county website
Neighborhood: 04093
Nearby schools
GreatSchools rating
- 4/10Buxton Center Elementary SchoolGrades: PK-5Distance: 1.8 mi
- 4/10Bonny Eagle Middle SchoolGrades: 6-8Distance: 4.7 mi
- 3/10Bonny Eagle High SchoolGrades: 9-12Distance: 4.8 mi

Get pre-qualified for a loan
At Zillow Home Loans, we can pre-qualify you in as little as 5 minutes with no impact to your credit score.An equal housing lender. NMLS #10287.
Sell for more on Zillow
Get a free Zillow Showcase℠ listing and you could sell for .
$414,700
2% more+ $8,294
With Zillow Showcase(estimated)
$422,994
