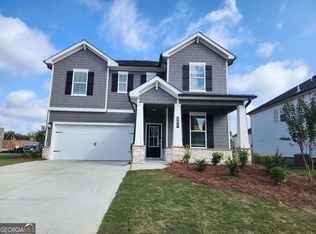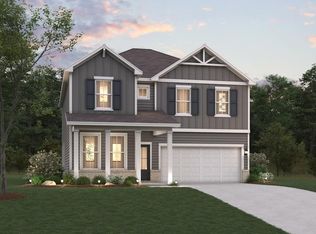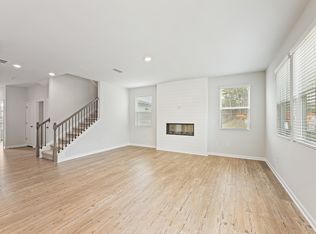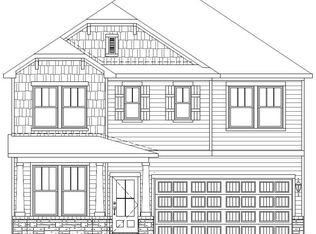Closed
$440,990
706 Ruddy Dr, Grayson, GA 30017
4beds
2,400sqft
Single Family Residence, Residential
Built in 2024
696.96 Square Feet Lot
$429,200 Zestimate®
$184/sqft
$2,590 Estimated rent
Home value
$429,200
$395,000 - $468,000
$2,590/mo
Zestimate® history
Loading...
Owner options
Explore your selling options
What's special
Welcome home to Dove Lake! Century Communities newest community in Grayson, GA. Huge corner lot. The Atlas H floorplan from Century Communities is sure to wow! With 4 bedrooms and 3 full bathrooms spread across 2,400 square feet, this home offers plenty of space for comfortable living. Step inside to discover a modern open concept layout, perfect for entertaining friends and family. The main level boasts a guest bedroom with a full bath, providing convenience and privacy for guests or family. The kitchen is a chef's dream, with sleek white cabinets and elegant granite countertops providing both style and functionality. The large kitchen island is open to your dining and family room space. Upstairs, you'll find two additional guest bedrooms. All generously sized. The upstairs space also features an open loft area. Perfect for a media space, kids play area, home office, or more! The primary suite is oversized and a perfect place to relax after a long days work. Large walk in closet is sure to impress. Price is inclusive of incentivized discounts with preferred lender financing.
Zillow last checked: 8 hours ago
Listing updated: November 26, 2024 at 10:53pm
Listing Provided by:
Cheryl Miles,
CCG Realty Group, LLC.,
Charles Wilson,
CCG Realty Group, LLC.
Bought with:
Abdul Tukhi, 392225
Keller Williams Realty Atl Partners
Source: FMLS GA,MLS#: 7460063
Facts & features
Interior
Bedrooms & bathrooms
- Bedrooms: 4
- Bathrooms: 3
- Full bathrooms: 3
- Main level bathrooms: 1
- Main level bedrooms: 1
Primary bedroom
- Features: Oversized Master, Other
- Level: Oversized Master, Other
Bedroom
- Features: Oversized Master, Other
Primary bathroom
- Features: Other
Dining room
- Features: Open Concept, Other
Kitchen
- Features: Cabinets White, Eat-in Kitchen, Kitchen Island, Pantry Walk-In, Solid Surface Counters
Heating
- Forced Air
Cooling
- Central Air
Appliances
- Included: Dishwasher, Disposal, Electric Range, Microwave
Features
- High Ceilings 9 ft Main, Smart Home, Walk-In Closet(s)
- Flooring: Carpet, Laminate
- Windows: None
- Basement: None
- Number of fireplaces: 1
- Fireplace features: Decorative, Electric, Family Room
- Common walls with other units/homes: No Common Walls
Interior area
- Total structure area: 2,400
- Total interior livable area: 2,400 sqft
Property
Parking
- Total spaces: 4
- Parking features: Attached, Garage
- Attached garage spaces: 2
Accessibility
- Accessibility features: None
Features
- Levels: Two
- Stories: 2
- Patio & porch: Front Porch
- Exterior features: None, No Dock
- Pool features: None
- Spa features: None
- Fencing: None
- Has view: Yes
- View description: Other
- Waterfront features: None
- Body of water: None
Lot
- Size: 696.96 sqft
- Features: Back Yard, Front Yard, Landscaped
Details
- Additional structures: None
- Parcel number: R5135 466
- Other equipment: None
- Horse amenities: None
Construction
Type & style
- Home type: SingleFamily
- Architectural style: Traditional
- Property subtype: Single Family Residence, Residential
Materials
- Brick, HardiPlank Type
- Foundation: Slab
- Roof: Composition
Condition
- New Construction
- New construction: Yes
- Year built: 2024
Details
- Warranty included: Yes
Utilities & green energy
- Electric: 110 Volts
- Sewer: Public Sewer
- Water: Public
- Utilities for property: Cable Available, Electricity Available, Natural Gas Available, Phone Available, Sewer Available, Underground Utilities, Water Available
Green energy
- Energy efficient items: Appliances, Construction, Doors, HVAC, Thermostat
- Energy generation: None
Community & neighborhood
Security
- Security features: Carbon Monoxide Detector(s), Fire Alarm, Smoke Detector(s)
Community
- Community features: None
Location
- Region: Grayson
- Subdivision: Dove Lake
HOA & financial
HOA
- Has HOA: Yes
- HOA fee: $600 annually
- Services included: Reserve Fund
Other
Other facts
- Listing terms: Cash,Conventional,FHA,VA Loan
- Road surface type: Asphalt
Price history
| Date | Event | Price |
|---|---|---|
| 11/21/2024 | Sold | $440,990-10.9%$184/sqft |
Source: | ||
| 10/30/2024 | Pending sale | $494,790$206/sqft |
Source: | ||
| 9/21/2024 | Listed for sale | $494,790$206/sqft |
Source: | ||
Public tax history
Tax history is unavailable.
Neighborhood: 30017
Nearby schools
GreatSchools rating
- 7/10Grayson Elementary SchoolGrades: PK-5Distance: 0.6 mi
- 9/10Bay Creek Middle SchoolGrades: 6-8Distance: 1 mi
- 8/10Grayson High SchoolGrades: 9-12Distance: 2 mi
Schools provided by the listing agent
- Elementary: Grayson
- Middle: Bay Creek
- High: Grayson
Source: FMLS GA. This data may not be complete. We recommend contacting the local school district to confirm school assignments for this home.
Get a cash offer in 3 minutes
Find out how much your home could sell for in as little as 3 minutes with a no-obligation cash offer.
Estimated market value
$429,200
Get a cash offer in 3 minutes
Find out how much your home could sell for in as little as 3 minutes with a no-obligation cash offer.
Estimated market value
$429,200



