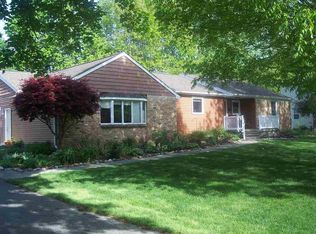Closed
$259,900
706 Ruse St, North Manchester, IN 46962
4beds
2,424sqft
Single Family Residence
Built in 1945
0.3 Acres Lot
$262,000 Zestimate®
$--/sqft
$1,782 Estimated rent
Home value
$262,000
Estimated sales range
Not available
$1,782/mo
Zestimate® history
Loading...
Owner options
Explore your selling options
What's special
Fully Renovated in 2023, this 4 Bedroom and 2 Full Bath home with a Full Partially Finished Basement may be what you need. Master Bedroom with Double Closets and a Smaller Bedroom on the Main Level. 2 Bedrooms and Full Bath Upstairs. Updates include: All New Kitchen, New 2 Full Baths, New HVAC System, New Water Heater, New Windows On Main Level, 90% New Wiring, New Plumbing in Kitchen & Both Bathrooms, New Light Fixtures, New Gas Log in Both Fireplaces, Fresh Interior Paint, New Carpet In Master Bedroom. Beautiful hardwood floors in Living Room and Dining Room. Large Living Room with a Gas Log Fireplace. Nice Family Room (25x11) in Basement with a Gas Log Fireplace and Luxury Vinyl Flooring is a great additional space. Large Laundry Room with Utility Sink. Fenced Back Yard, Detached 2 Car Garage and a nice Private Patio Area.
Zillow last checked: 8 hours ago
Listing updated: June 02, 2025 at 08:35am
Listed by:
Keli Cordill 260-578-0749,
Tri Oaks Realty
Bought with:
Jared Kent, RB14045989
Anthony REALTORS
Source: IRMLS,MLS#: 202515262
Facts & features
Interior
Bedrooms & bathrooms
- Bedrooms: 4
- Bathrooms: 2
- Full bathrooms: 2
- Main level bedrooms: 2
Bedroom 1
- Level: Main
Bedroom 2
- Level: Main
Dining room
- Level: Main
- Area: 120
- Dimensions: 10 x 12
Family room
- Level: Basement
- Area: 275
- Dimensions: 11 x 25
Kitchen
- Level: Main
- Area: 108
- Dimensions: 9 x 12
Living room
- Level: Main
- Area: 300
- Dimensions: 12 x 25
Heating
- Natural Gas, Forced Air, High Efficiency Furnace
Cooling
- Central Air
Appliances
- Included: Disposal, Dishwasher, Microwave, Refrigerator, Washer, Dryer-Electric, Gas Range, Electric Water Heater
- Laundry: Sink
Features
- 1st Bdrm En Suite, Tub/Shower Combination, Great Room
- Flooring: Hardwood, Carpet, Vinyl
- Basement: Full
- Number of fireplaces: 2
- Fireplace features: Living Room, Basement, Ventless
Interior area
- Total structure area: 3,285
- Total interior livable area: 2,424 sqft
- Finished area above ground: 2,140
- Finished area below ground: 284
Property
Parking
- Total spaces: 2
- Parking features: Detached, Asphalt
- Garage spaces: 2
- Has uncovered spaces: Yes
Features
- Levels: Two
- Stories: 2
- Patio & porch: Patio, Porch Covered
- Fencing: Metal,Wood
Lot
- Size: 0.30 Acres
- Dimensions: 64X202
- Features: Level, City/Town/Suburb
Details
- Parcel number: 850332402079.000002
Construction
Type & style
- Home type: SingleFamily
- Property subtype: Single Family Residence
Materials
- Vinyl Siding
- Roof: Shingle
Condition
- New construction: No
- Year built: 1945
Utilities & green energy
- Sewer: City
- Water: City
Green energy
- Energy efficient items: Appliances, Doors, HVAC, Insulation
Community & neighborhood
Community
- Community features: None
Location
- Region: North Manchester
- Subdivision: None
Other
Other facts
- Listing terms: Cash,Conventional,FHA,USDA Loan,VA Loan
Price history
| Date | Event | Price |
|---|---|---|
| 6/2/2025 | Sold | $259,900 |
Source: | ||
| 5/23/2025 | Pending sale | $259,900 |
Source: | ||
| 4/30/2025 | Listed for sale | $259,900+6.3% |
Source: | ||
| 5/10/2024 | Sold | $244,500-1.2% |
Source: | ||
| 3/18/2024 | Price change | $247,500-0.6% |
Source: | ||
Public tax history
| Year | Property taxes | Tax assessment |
|---|---|---|
| 2024 | $2,613 +3.5% | $129,300 +0.5% |
| 2023 | $2,525 +140.7% | $128,600 +3.8% |
| 2022 | $1,049 +12.8% | $123,900 +8.2% |
Find assessor info on the county website
Neighborhood: 46962
Nearby schools
GreatSchools rating
- 9/10Manchester Elementary SchoolGrades: PK-3Distance: 0.7 mi
- 7/10Manchester Jr-Sr High SchoolGrades: 7-12Distance: 0.6 mi
- 6/10Manchester Intermediate SchoolGrades: 4-6Distance: 4.3 mi
Schools provided by the listing agent
- Elementary: Manchester
- Middle: Manchester
- High: Manchester Jr/Sr
- District: Manchester Community
Source: IRMLS. This data may not be complete. We recommend contacting the local school district to confirm school assignments for this home.
Get pre-qualified for a loan
At Zillow Home Loans, we can pre-qualify you in as little as 5 minutes with no impact to your credit score.An equal housing lender. NMLS #10287.
Sell with ease on Zillow
Get a Zillow Showcase℠ listing at no additional cost and you could sell for —faster.
$262,000
2% more+$5,240
With Zillow Showcase(estimated)$267,240
