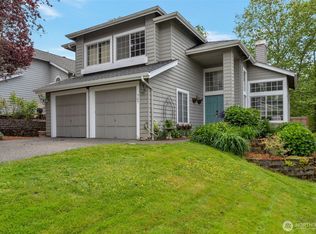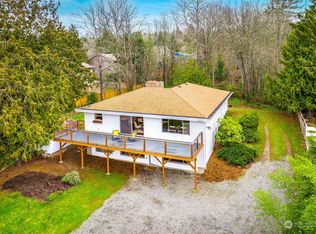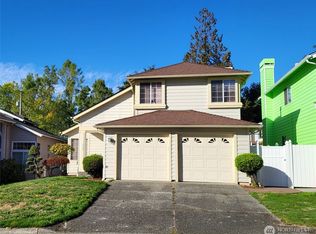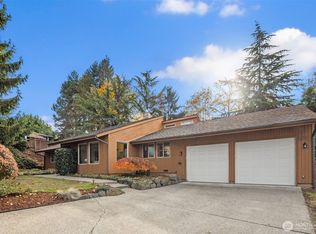Sold
Listed by:
Tanya Barrans,
John L. Scott, Inc
Bought with: Dove Realty, Inc.
$755,000
706 S 32nd Place, Renton, WA 98055
3beds
1,740sqft
Single Family Residence
Built in 1989
5,083.45 Square Feet Lot
$750,600 Zestimate®
$434/sqft
$3,042 Estimated rent
Home value
$750,600
$691,000 - $818,000
$3,042/mo
Zestimate® history
Loading...
Owner options
Explore your selling options
What's special
Rare single-story living tucked on a quiet cul-de-sac! This spacious 3-bedroom, 2-bath home offers a smart layout with an oversized kitchen, pantry, eating nook, and separate dining area—ideal for both everyday living and entertaining. The large primary bedroom provides a peaceful retreat, while two additional bedrooms, a dedicated laundry space, and a two-car garage add flexibility and function. Stay cool in the summer with central A/C, and enjoy the fully enclosed patio sunroom for year-round relaxation. Located on a dead-end street in a well-kept neighborhood with nearby parks, and just minutes from Valley Medical Center, major freeways, Southcenter, and Sea-Tac Airport—this one checks all the boxes! Pre-inspected for your peace of mind!
Zillow last checked: 8 hours ago
Listing updated: May 30, 2025 at 04:03am
Offers reviewed: Mar 31
Listed by:
Tanya Barrans,
John L. Scott, Inc
Bought with:
Dan Tran, 23028434
Dove Realty, Inc.
Tom Ngo, 73711
Dove Realty, Inc.
Source: NWMLS,MLS#: 2340494
Facts & features
Interior
Bedrooms & bathrooms
- Bedrooms: 3
- Bathrooms: 2
- Full bathrooms: 1
- 3/4 bathrooms: 1
- Main level bathrooms: 2
- Main level bedrooms: 3
Primary bedroom
- Level: Main
Bedroom
- Level: Main
Bedroom
- Level: Main
Bathroom full
- Level: Main
Bathroom three quarter
- Level: Main
Dining room
- Level: Main
Entry hall
- Level: Main
Family room
- Level: Main
Kitchen with eating space
- Level: Main
Living room
- Level: Main
Utility room
- Level: Main
Heating
- Fireplace(s), Forced Air
Cooling
- Central Air
Appliances
- Included: Dishwasher(s), Disposal, Dryer(s), Microwave(s), Refrigerator(s), Stove(s)/Range(s), Washer(s), Garbage Disposal
Features
- Bath Off Primary, Ceiling Fan(s), Dining Room
- Flooring: Laminate, Slate, Carpet
- Windows: Double Pane/Storm Window, Skylight(s)
- Basement: None
- Number of fireplaces: 1
- Fireplace features: Electric, Main Level: 1, Fireplace
Interior area
- Total structure area: 1,740
- Total interior livable area: 1,740 sqft
Property
Parking
- Total spaces: 2
- Parking features: Driveway, Attached Garage, Off Street
- Attached garage spaces: 2
Features
- Levels: One
- Stories: 1
- Entry location: Main
- Patio & porch: Bath Off Primary, Ceiling Fan(s), Double Pane/Storm Window, Dining Room, Fireplace, Skylight(s)
- Has view: Yes
- View description: Territorial
Lot
- Size: 5,083 sqft
- Features: Cul-De-Sac, Dead End Street, Paved, Sidewalk, Cable TV, Fenced-Partially, Gas Available, Patio
- Topography: Partial Slope,Terraces
- Residential vegetation: Garden Space
Details
- Parcel number: 9485750310
- Special conditions: Standard
Construction
Type & style
- Home type: SingleFamily
- Property subtype: Single Family Residence
Materials
- Wood Products
- Foundation: Poured Concrete
- Roof: Composition
Condition
- Year built: 1989
Utilities & green energy
- Electric: Company: PSE
- Sewer: Sewer Connected, Company: Soos Creek Water & Sewer District
- Water: Community, Company: Soos Creek Water & Sewer District
- Utilities for property: Xfinity, Xfinity
Community & neighborhood
Community
- Community features: Athletic Court, CCRs, Park, Playground
Location
- Region: Renton
- Subdivision: Talbot Hill
HOA & financial
HOA
- HOA fee: $600 annually
Other
Other facts
- Listing terms: Cash Out,Conventional,FHA,VA Loan
- Cumulative days on market: 5 days
Price history
| Date | Event | Price |
|---|---|---|
| 4/29/2025 | Sold | $755,000+11.9%$434/sqft |
Source: | ||
| 4/1/2025 | Pending sale | $675,000$388/sqft |
Source: | ||
| 3/27/2025 | Listed for sale | $675,000+98.6%$388/sqft |
Source: | ||
| 8/22/2005 | Sold | $339,950+101.3%$195/sqft |
Source: | ||
| 7/19/1996 | Sold | $168,900$97/sqft |
Source: Public Record Report a problem | ||
Public tax history
| Year | Property taxes | Tax assessment |
|---|---|---|
| 2024 | $6,904 +9.7% | $673,000 +15.2% |
| 2023 | $6,294 +4.1% | $584,000 -6.6% |
| 2022 | $6,045 +7% | $625,000 +24% |
Find assessor info on the county website
Neighborhood: Winsper
Nearby schools
GreatSchools rating
- 6/10Talbot Hill Elementary SchoolGrades: K-5Distance: 0.5 mi
- 4/10Dimmitt Middle SchoolGrades: 6-8Distance: 3 mi
- 3/10Renton Senior High SchoolGrades: 9-12Distance: 2.1 mi
Schools provided by the listing agent
- Elementary: Talbot Hill Elem
- Middle: Mcknight Mid
- High: Lindbergh Snr High
Source: NWMLS. This data may not be complete. We recommend contacting the local school district to confirm school assignments for this home.
Get a cash offer in 3 minutes
Find out how much your home could sell for in as little as 3 minutes with a no-obligation cash offer.
Estimated market value
$750,600



