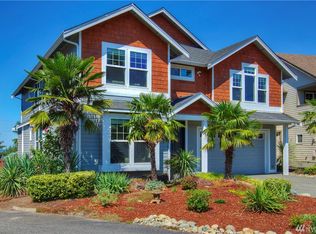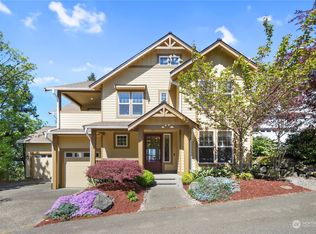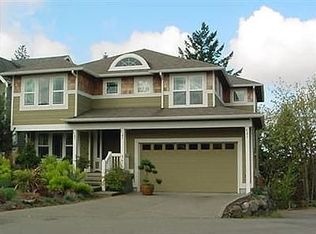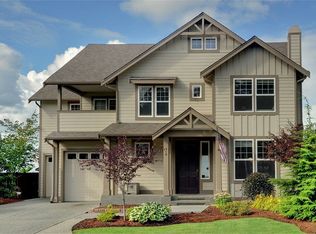This timeless NW Contemporary home features cherry hardwood floors and cabinets, stone tile floors and counters, built-in vacuum, soaking tub, 3 car garage and much more. You will marvel at the natural light and high ceilings of this spacious, open concept home. Beautiful traditional accents create a blend of design styles that feel warm and modern at the same time. Enjoy morning light over the hills and valley, summer grilling in the fenced back yard and cozy nights by the fire.
This property is off market, which means it's not currently listed for sale or rent on Zillow. This may be different from what's available on other websites or public sources.



