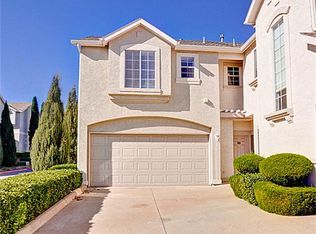Sought after 3 and a Half Bath Town Home with a Guest Bath and Bedroom Downstairs. Very Versatile Floor Plan for a Downstairs Guest or a Work From Home Study with Great Privacy. Great Location for Shopping, Restaurants and Access to I75.
This property is off market, which means it's not currently listed for sale or rent on Zillow. This may be different from what's available on other websites or public sources.
