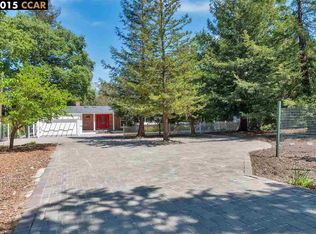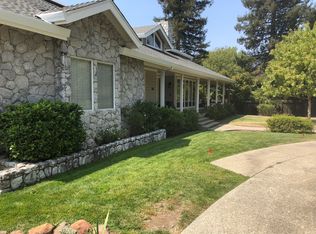Sold for $2,200,000
$2,200,000
706 Saint Marys Rd, Lafayette, CA 94549
4beds
2,625sqft
Residential, Single Family Residence
Built in 1952
0.5 Acres Lot
$2,191,900 Zestimate®
$838/sqft
$6,941 Estimated rent
Home value
$2,191,900
$1.97M - $2.43M
$6,941/mo
Zestimate® history
Loading...
Owner options
Explore your selling options
What's special
Welcome Home to Modern Creekside Living in the Heart of Lafayette. Experience the perfect blend of modern luxury and timeless charm in this fully reimagined ranch-style home, ideally situated in a serene and private Creekside setting. Thoughtfully re-designed with all of the amenities of a brand-new home, this rare gem boasts vaulted ceilings, an expansive open-concept great room, and a gourmet chef’s kitchen featuring top-of-the-line appliances. With 4 generously sized en suite bedrooms plus guest bathroom, this home features 2,625 feet of living space situated on a half-acre lot, offering both comfort and functionality. Every detail has been meticulously updated—including all new electrical, HVAC, a spacious laundry area, and a versatile mudroom—ensuring effortless living for years to come. Located just across the street from the Buckeye Fields, home of Lafayette Little League, minutes from vibrant Downtown Lafayette, and zoned for Lafayette’s top-rated schools, this home offers the ultimate in convenience and community. Enjoy the best of Lafayette living with nearby trails, parks, restaurants, shopping, and more—all while savoring the peace and privacy of your own tranquil oasis.
Zillow last checked: 8 hours ago
Listing updated: November 08, 2025 at 02:03am
Listed by:
Tammy Murphy DRE #02151551 925-212-5082,
Golden Gate Sotheby's Int'l Re
Bought with:
Denise Ivaldi, DRE #00606070
Legacy Real Estate & Assoc.
Source: CCAR,MLS#: 41106437
Facts & features
Interior
Bedrooms & bathrooms
- Bedrooms: 4
- Bathrooms: 5
- Full bathrooms: 4
- Partial bathrooms: 1
Kitchen
- Features: Stone Counters, Dishwasher, Eat-in Kitchen, Disposal, Gas Range/Cooktop, Kitchen Island, Microwave, Pantry, Range/Oven Built-in, Refrigerator, Skylight(s), Updated Kitchen
Heating
- Zoned, Central
Cooling
- Central Air
Appliances
- Included: Dishwasher, Gas Range, Microwave, Range, Refrigerator, Tankless Water Heater
- Laundry: Hookups Only, Laundry Room, Cabinets, Common Area
Features
- Pantry, Updated Kitchen
- Flooring: Hardwood, Engineered Wood
- Windows: Skylight(s)
- Has fireplace: No
- Fireplace features: None
Interior area
- Total structure area: 2,625
- Total interior livable area: 2,625 sqft
Property
Parking
- Total spaces: 2
- Parking features: Attached, Direct Access, RV/Boat Parking, Garage Door Opener
- Attached garage spaces: 2
Features
- Levels: One
- Stories: 1
- Exterior features: Garden, Garden/Play
- Pool features: None
- Fencing: Partial
Lot
- Size: 0.50 Acres
- Features: Sloped Down, Level, Secluded, Back Yard, Front Yard, Landscaped, Private, Sprinklers In Rear
Details
- Parcel number: 236070007
- Special conditions: Standard
Construction
Type & style
- Home type: SingleFamily
- Architectural style: Custom,Ranch
- Property subtype: Residential, Single Family Residence
Materials
- Fiber Cement
- Roof: Composition
Condition
- Existing
- New construction: No
- Year built: 1952
Utilities & green energy
- Electric: No Solar
- Sewer: Public Sewer
- Water: Public
- Utilities for property: Water/Sewer Meter on Site, Irrigation Connected
Green energy
- Energy efficient items: Thermostat
Community & neighborhood
Location
- Region: Lafayette
- Subdivision: Burton Valley
Price history
| Date | Event | Price |
|---|---|---|
| 11/7/2025 | Sold | $2,200,000-8.3%$838/sqft |
Source: | ||
| 10/8/2025 | Pending sale | $2,399,000$914/sqft |
Source: | ||
| 9/22/2025 | Price change | $2,399,000-3.8%$914/sqft |
Source: | ||
| 7/29/2025 | Listed for sale | $2,495,000-2%$950/sqft |
Source: | ||
| 7/14/2025 | Listing removed | $2,545,000$970/sqft |
Source: | ||
Public tax history
| Year | Property taxes | Tax assessment |
|---|---|---|
| 2025 | $16,423 +12.8% | $1,313,300 +12.7% |
| 2024 | $14,565 +8.2% | $1,165,000 +5.3% |
| 2023 | $13,461 +49.3% | $1,106,396 +58.3% |
Find assessor info on the county website
Neighborhood: 94549
Nearby schools
GreatSchools rating
- 8/10Burton Valley Elementary SchoolGrades: K-5Distance: 1 mi
- 8/10M. H. Stanley Middle SchoolGrades: 6-8Distance: 1.2 mi
- 10/10Campolindo High SchoolGrades: 9-12Distance: 1.6 mi
Schools provided by the listing agent
- District: Burton Elementary
Source: CCAR. This data may not be complete. We recommend contacting the local school district to confirm school assignments for this home.
Get a cash offer in 3 minutes
Find out how much your home could sell for in as little as 3 minutes with a no-obligation cash offer.
Estimated market value
$2,191,900

