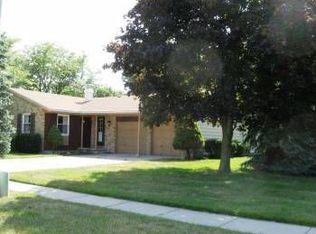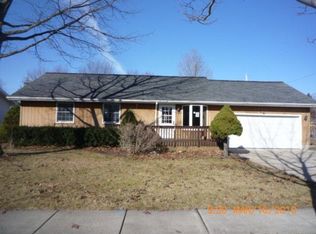Sold for $252,000 on 11/06/23
$252,000
706 Spring St, Tecumseh, MI 49286
4beds
1,672sqft
Single Family Residence
Built in 1969
0.31 Acres Lot
$275,100 Zestimate®
$151/sqft
$2,338 Estimated rent
Home value
$275,100
$261,000 - $289,000
$2,338/mo
Zestimate® history
Loading...
Owner options
Explore your selling options
What's special
Nestled in the heart of charming Tecumseh, Michigan, this exquisite 4-bedroom, 2 ½-bathroom home offers the perfect blend of modern comfort and small-town charm. With thoughtfully updated kitchen and bath spaces, this residence promises a lifestyle of convenience and relaxation. The newly renovated kitchen boasts stainless steel appliances, and ample cabinetry, making it a culinary haven for any aspiring chef. Adjacent to the kitchen, the cozy family room invites you to unwind by the fireplace, creating an ideal space for intimate gatherings. The four bedrooms provide abundant space for family, guests, or a home office. Beyond the walls of this captivating abode lies a neighborhood brimming with vitality. Located just moments away from schools, shopping, coffee shops, and the vibrant downtown area, every amenity is within easy reach. Stroll down to the farmers market to indulge in locally sourced delights or explore the eclectic offerings of downtown Tecumseh. This residence epitomizes comfort and convenience, making it the perfect place to call home. Don't miss your chance to own this captivating gem in the heart of Tecumseh.
Zillow last checked: 8 hours ago
Listing updated: November 07, 2023 at 06:13am
Listed by:
Jeffrey L Rising 517-605-1286,
RE/MAX Main Street Realty
Bought with:
Dan J Jurasek, 6501383565
Casablanca Real Estate LLC
Source: MiRealSource,MLS#: 50119043 Originating MLS: Lenawee County Association of REALTORS
Originating MLS: Lenawee County Association of REALTORS
Facts & features
Interior
Bedrooms & bathrooms
- Bedrooms: 4
- Bathrooms: 3
- Full bathrooms: 2
- 1/2 bathrooms: 1
Bedroom 1
- Level: Second
- Area: 182
- Dimensions: 14 x 13
Bedroom 2
- Level: Second
- Area: 90
- Dimensions: 10 x 9
Bedroom 3
- Level: Second
- Area: 120
- Dimensions: 10 x 12
Bedroom 4
- Level: Second
- Area: 132
- Dimensions: 12 x 11
Bathroom 1
- Level: Second
Bathroom 2
- Level: Second
Dining room
- Area: 121
- Dimensions: 11 x 11
Family room
- Area: 198
- Dimensions: 11 x 18
Kitchen
- Level: Main
- Area: 99
- Dimensions: 9 x 11
Living room
- Area: 231
- Dimensions: 21 x 11
Heating
- Forced Air, Natural Gas
Cooling
- Central Air
Appliances
- Included: Dishwasher, Dryer, Refrigerator, Washer, Water Softener Owned, Gas Water Heater
Features
- Basement: Concrete,Unfinished
- Number of fireplaces: 1
- Fireplace features: Living Room
Interior area
- Total structure area: 2,452
- Total interior livable area: 1,672 sqft
- Finished area above ground: 1,672
- Finished area below ground: 0
Property
Parking
- Total spaces: 2
- Parking features: Attached
- Attached garage spaces: 2
Features
- Levels: Two
- Stories: 2
- Patio & porch: Porch
- Waterfront features: None
- Body of water: N/A
- Frontage length: 90
Lot
- Size: 0.31 Acres
- Dimensions: 90 x 150
Details
- Parcel number: XT0400041100
- Special conditions: Private
Construction
Type & style
- Home type: SingleFamily
- Architectural style: Traditional
- Property subtype: Single Family Residence
Materials
- Brick, Vinyl Siding
- Foundation: Basement, Concrete Perimeter
Condition
- Year built: 1969
Utilities & green energy
- Sewer: Public Sanitary
- Water: Public
Community & neighborhood
Location
- Region: Tecumseh
- Subdivision: Brookemeade
Other
Other facts
- Listing agreement: Exclusive Right To Sell
- Listing terms: Cash,Conventional,FHA,VA Loan
Price history
| Date | Event | Price |
|---|---|---|
| 11/6/2023 | Sold | $252,000-2.7%$151/sqft |
Source: | ||
| 10/5/2023 | Contingent | $259,000$155/sqft |
Source: | ||
| 10/5/2023 | Pending sale | $259,000$155/sqft |
Source: | ||
| 9/16/2023 | Price change | $259,000-5.5%$155/sqft |
Source: | ||
| 8/27/2023 | Price change | $274,000-3.5%$164/sqft |
Source: | ||
Public tax history
| Year | Property taxes | Tax assessment |
|---|---|---|
| 2025 | $14,915 +160.3% | $131,490 +4.3% |
| 2024 | $5,731 +41% | $126,076 +18.7% |
| 2023 | $4,064 | $106,236 +7.3% |
Find assessor info on the county website
Neighborhood: 49286
Nearby schools
GreatSchools rating
- NATecumseh North Early Learning CenterGrades: PK-2Distance: 1.3 mi
- 4/10Tecumseh Virtual AcademyGrades: PK-12Distance: 0.3 mi
- 8/10Tecumseh High SchoolGrades: 9-12Distance: 0.3 mi
Schools provided by the listing agent
- District: Tecumseh Public Schools
Source: MiRealSource. This data may not be complete. We recommend contacting the local school district to confirm school assignments for this home.

Get pre-qualified for a loan
At Zillow Home Loans, we can pre-qualify you in as little as 5 minutes with no impact to your credit score.An equal housing lender. NMLS #10287.

