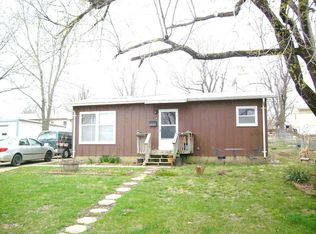Sold
Price Unknown
706 Summit Rd, Knob Noster, MO 65336
4beds
1,920sqft
Single Family Residence
Built in 1960
8,925 Square Feet Lot
$235,400 Zestimate®
$--/sqft
$1,565 Estimated rent
Home value
$235,400
$221,000 - $247,000
$1,565/mo
Zestimate® history
Loading...
Owner options
Explore your selling options
What's special
BACK ON MARKET- NO fault of sellers! On trend, yet timeless ranch on a basement- yours for the taking! 4 Large bedrooms, 2 spacious living spaces, 2 full bathrooms. A kitchen that makes you want to pull fresh herbs out of your garden and whip something up! So many updates and maintenance items taken care of, like a NEW ROOF!! Fenced yard, walk out basement, added egress window, fresh interior paint etc... So much space in this house. Big, fully fenced yard. Low maintenance vinyl siding. This deck is perfect for summer nights! You must see this one!
Zillow last checked: 8 hours ago
Listing updated: September 11, 2023 at 08:42am
Listing Provided by:
Andrea Soer 816-872-8379,
Elite Realty
Bought with:
Andrea Soer, 2015009457
Elite Realty
Source: Heartland MLS as distributed by MLS GRID,MLS#: 2443494
Facts & features
Interior
Bedrooms & bathrooms
- Bedrooms: 4
- Bathrooms: 2
- Full bathrooms: 2
Primary bedroom
- Level: Lower
Bedroom 2
- Level: Main
Bedroom 3
- Level: Main
Bedroom 4
- Level: Lower
Bathroom 1
- Level: Main
Bathroom 2
- Level: Lower
Dining room
- Level: Main
Family room
- Level: Lower
Kitchen
- Level: Main
Laundry
- Level: Lower
Living room
- Level: Main
Heating
- Forced Air, Natural Gas
Cooling
- Electric
Appliances
- Included: Dishwasher, Microwave, Built-In Electric Oven, Water Softener
- Laundry: In Basement, Laundry Room
Features
- Ceiling Fan(s), Custom Cabinets, Painted Cabinets
- Flooring: Wood
- Basement: Basement BR,Egress Window(s),Full,Walk-Out Access
- Has fireplace: No
Interior area
- Total structure area: 1,920
- Total interior livable area: 1,920 sqft
- Finished area above ground: 960
- Finished area below ground: 960
Property
Parking
- Total spaces: 1
- Parking features: Attached, Garage Faces Front, Off Street
- Attached garage spaces: 1
Features
- Patio & porch: Deck, Patio
- Fencing: Metal
Lot
- Size: 8,925 sqft
- Dimensions: 85 x 105
- Features: City Limits, City Lot
Details
- Parcel number: 10502104010000500
Construction
Type & style
- Home type: SingleFamily
- Architectural style: Traditional
- Property subtype: Single Family Residence
Materials
- Frame, Vinyl Siding
- Roof: Composition
Condition
- Year built: 1960
Utilities & green energy
- Sewer: Public Sewer
- Water: Public
Community & neighborhood
Location
- Region: Knob Noster
- Subdivision: Other
HOA & financial
HOA
- Has HOA: No
Other
Other facts
- Listing terms: Cash,Conventional,FHA,USDA Loan,VA Loan
- Ownership: Private
- Road surface type: Paved
Price history
| Date | Event | Price |
|---|---|---|
| 9/1/2023 | Sold | -- |
Source: | ||
| 7/16/2023 | Pending sale | $220,000$115/sqft |
Source: | ||
| 7/14/2023 | Listed for sale | $220,000$115/sqft |
Source: | ||
| 7/7/2023 | Pending sale | $220,000$115/sqft |
Source: | ||
| 7/5/2023 | Listed for sale | $220,000+60.6%$115/sqft |
Source: | ||
Public tax history
| Year | Property taxes | Tax assessment |
|---|---|---|
| 2025 | $1,055 +12.5% | $17,044 +8.4% |
| 2024 | $938 | $15,716 |
| 2023 | -- | $15,716 +4.3% |
Find assessor info on the county website
Neighborhood: 65336
Nearby schools
GreatSchools rating
- 9/10Knob Noster Elementary SchoolGrades: K-5Distance: 0.7 mi
- 9/10Knob Noster Middle SchoolGrades: 6-8Distance: 0.6 mi
- 8/10Knob Noster High SchoolGrades: 9-12Distance: 0.3 mi
Sell for more on Zillow
Get a Zillow Showcase℠ listing at no additional cost and you could sell for .
$235,400
2% more+$4,708
With Zillow Showcase(estimated)$240,108
