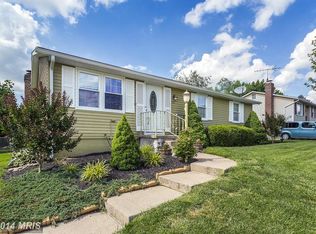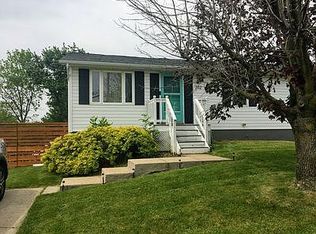Sold for $389,900 on 09/29/25
$389,900
706 Uniontown Rd, Westminster, MD 21158
3beds
1,534sqft
Single Family Residence
Built in 1978
7,057 Square Feet Lot
$394,600 Zestimate®
$254/sqft
$2,434 Estimated rent
Home value
$394,600
$363,000 - $430,000
$2,434/mo
Zestimate® history
Loading...
Owner options
Explore your selling options
What's special
Welcome home to 706 Uniontown Rd.! This 3BR/2BA home has been updated and renovated over the last few years and is move in ready for it's new owners! The old style split foyer kitchen wall was removed to open up the space, with new granite countertops, cabinetry and appliances making the perfect space to cook. Upstairs bathroom was refinished just last year. New carpets this year in the bedrooms with LVP flooring on the rest of the upstairs level. Roof is less than 3 years old and HVAC was updated also and is ready to provide comfortable living for many years to come. Amply sized deck out back for 3 season fun with friends. This home has been well priced and is waiting for the next owners to love it! Schedule your showing today, showings start 8/8.
Zillow last checked: 8 hours ago
Listing updated: September 29, 2025 at 08:55am
Listed by:
Jordan Chiaruttini 443-739-8713,
RE/MAX Solutions
Bought with:
Allan Cohan, 0646141
Douglas Realty, LLC
Source: Bright MLS,MLS#: MDCR2029262
Facts & features
Interior
Bedrooms & bathrooms
- Bedrooms: 3
- Bathrooms: 2
- Full bathrooms: 2
- Main level bathrooms: 1
- Main level bedrooms: 3
Basement
- Description: Percent Finished: 50.0
- Area: 1000
Heating
- Heat Pump, Electric
Cooling
- Central Air, Electric
Appliances
- Included: Disposal, Microwave, Oven/Range - Electric, Refrigerator, Washer, Dryer, Electric Water Heater
- Laundry: Lower Level
Features
- Kitchen - Country, Floor Plan - Traditional
- Basement: Rear Entrance,Partially Finished,Walk-Out Access
- Number of fireplaces: 1
Interior area
- Total structure area: 2,034
- Total interior livable area: 1,534 sqft
- Finished area above ground: 1,034
- Finished area below ground: 500
Property
Parking
- Parking features: Driveway, On Street
- Has uncovered spaces: Yes
Accessibility
- Accessibility features: None
Features
- Levels: Split Foyer,Two
- Stories: 2
- Patio & porch: Deck
- Pool features: Community
Lot
- Size: 7,057 sqft
Details
- Additional structures: Above Grade, Below Grade
- Parcel number: 0707073666
- Zoning: R-100
- Special conditions: Standard
Construction
Type & style
- Home type: SingleFamily
- Property subtype: Single Family Residence
Materials
- Vinyl Siding
- Foundation: Block, Permanent
- Roof: Asphalt
Condition
- Very Good
- New construction: No
- Year built: 1978
Utilities & green energy
- Electric: 200+ Amp Service
- Sewer: Public Sewer
- Water: Public
- Utilities for property: Cable Connected, Cable, Fiber Optic
Community & neighborhood
Community
- Community features: Pool
Location
- Region: Westminster
- Subdivision: Greens Of Westminster
- Municipality: Westminster
HOA & financial
HOA
- Has HOA: Yes
- HOA fee: $300 annually
- Amenities included: Common Grounds, Pool
- Services included: Common Area Maintenance, Pool(s)
- Association name: GREENS OF WESTMINSTER HOA
Other
Other facts
- Listing agreement: Exclusive Right To Sell
- Listing terms: Cash,Conventional,FHA,VA Loan
- Ownership: Fee Simple
Price history
| Date | Event | Price |
|---|---|---|
| 9/29/2025 | Sold | $389,900$254/sqft |
Source: | ||
| 8/14/2025 | Pending sale | $389,900$254/sqft |
Source: | ||
| 8/7/2025 | Listed for sale | $389,900+64.5%$254/sqft |
Source: | ||
| 12/15/2018 | Sold | $237,000-1.2%$154/sqft |
Source: Public Record Report a problem | ||
| 11/19/2018 | Pending sale | $239,999$156/sqft |
Source: Coldwell Banker Residential Brokerage - Carroll County Regional Office #1002297190 Report a problem | ||
Public tax history
| Year | Property taxes | Tax assessment |
|---|---|---|
| 2025 | $4,855 +3.1% | $296,800 +6.5% |
| 2024 | $4,712 +6.9% | $278,800 +6.9% |
| 2023 | $4,408 +5.5% | $260,800 |
Find assessor info on the county website
Neighborhood: 21158
Nearby schools
GreatSchools rating
- 4/10Westminster Elementary SchoolGrades: PK-5Distance: 0.3 mi
- 7/10Westminster West Middle SchoolGrades: 6-8Distance: 1.5 mi
- 8/10Westminster High SchoolGrades: 9-12Distance: 3.2 mi
Schools provided by the listing agent
- High: Westminster
- District: Carroll County Public Schools
Source: Bright MLS. This data may not be complete. We recommend contacting the local school district to confirm school assignments for this home.

Get pre-qualified for a loan
At Zillow Home Loans, we can pre-qualify you in as little as 5 minutes with no impact to your credit score.An equal housing lender. NMLS #10287.
Sell for more on Zillow
Get a free Zillow Showcase℠ listing and you could sell for .
$394,600
2% more+ $7,892
With Zillow Showcase(estimated)
$402,492
