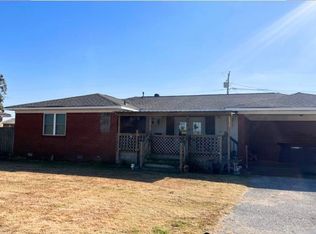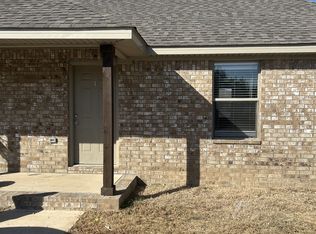Closed
$136,000
706 Us Highway 412, Walnut Ridge, AR 72476
2beds
1,616sqft
Single Family Residence
Built in ----
0.49 Acres Lot
$168,100 Zestimate®
$84/sqft
$1,375 Estimated rent
Home value
$168,100
$155,000 - $183,000
$1,375/mo
Zestimate® history
Loading...
Owner options
Explore your selling options
What's special
WELCOME TO THE MARKET 706 US 412 in Walnut Ridge, Arkansas! This unicorn property on 0.49ac lot with 20x20 SHOP boasts a grand semi-open floor plan with an abundance of large windows filled with natural light throughout the living and dining areas. The third bedroom of this home was converted into additional living space with fireplace giving you ample opportunity to hosts guests and entertain, and leads to the sunroom that has conveniently been updated to be heated/cooled as the remainder of the home when the new HVAC system was installed. The large utility room close to the kitchen provides storage space, laundry space, and also a full 2nd bath. The carport can house two vehicles, provide additional storage space for lawn and/or toys, or you can access additional parking and garage bays in the shop. Gorgeous farm views as you roam the 0.49ac lot. Recent updates: new roof and siding on home and shop 2023, HVAC within last 5 years, water heater within last 2 years.
Zillow last checked: 8 hours ago
Listing updated: June 07, 2023 at 12:32pm
Listed by:
Faith W Coke,
IMAGE Realty
Bought with:
NON MEMBER
NON-MEMBER
Source: CARMLS,MLS#: 23012743
Facts & features
Interior
Bedrooms & bathrooms
- Bedrooms: 2
- Bathrooms: 2
- Full bathrooms: 2
Dining room
- Features: Separate Dining Room, Breakfast Bar
Heating
- Electric
Cooling
- Electric
Appliances
- Included: Built-In Range, Gas Range, Dishwasher, Refrigerator, Washer, Dryer, Electric Water Heater
- Laundry: Washer Hookup, Electric Dryer Hookup, Laundry Room
Features
- Built-in Features, Ceiling Fan(s), Walk-in Shower, Breakfast Bar, Sheet Rock, Paneling, Primary Bedroom/Main Lv, Guest Bedroom/Main Lv
- Flooring: Carpet, Tile
- Has fireplace: Yes
- Fireplace features: Decorative
Interior area
- Total structure area: 1,616
- Total interior livable area: 1,616 sqft
Property
Parking
- Total spaces: 2
- Parking features: Carport, Two Car, Other
- Has carport: Yes
Features
- Levels: One
- Stories: 1
- Patio & porch: Porch
- Exterior features: Storage, Shop
- Fencing: Full,Chain Link
Lot
- Size: 0.49 Acres
- Features: Level, Rural Property, Cleared
Details
- Parcel number: 85002689000
Construction
Type & style
- Home type: SingleFamily
- Architectural style: Ranch
- Property subtype: Single Family Residence
Materials
- Metal/Vinyl Siding, Stone
- Foundation: Crawl Space
- Roof: Shingle
Condition
- New construction: No
Utilities & green energy
- Electric: Electric-Co-op
- Gas: Gas-Natural
- Sewer: Public Sewer
- Water: Public
- Utilities for property: Natural Gas Connected, Cable Connected
Community & neighborhood
Community
- Community features: No Fee
Location
- Region: Walnut Ridge
- Subdivision: Village Creek
HOA & financial
HOA
- Has HOA: No
Other
Other facts
- Listing terms: VA Loan,FHA,Conventional,Cash,USDA Loan
- Road surface type: Paved
Price history
| Date | Event | Price |
|---|---|---|
| 6/7/2023 | Sold | $136,000-2.8%$84/sqft |
Source: | ||
| 5/10/2023 | Contingent | $139,900$87/sqft |
Source: | ||
| 5/10/2023 | Pending sale | $139,900$87/sqft |
Source: Northeast Arkansas BOR #10105605 Report a problem | ||
| 4/28/2023 | Listed for sale | $139,900$87/sqft |
Source: Northeast Arkansas BOR #10105605 Report a problem | ||
Public tax history
Tax history is unavailable.
Neighborhood: 72476
Nearby schools
GreatSchools rating
- 5/10Walnut Ridge Elementary SchoolGrades: PK-6Distance: 1.5 mi
- 7/10Walnut Ridge High SchoolGrades: 7-12Distance: 1.5 mi
Schools provided by the listing agent
- Elementary: Walnut Ridge
- Middle: Walnut Ridge
- High: Walnut Ridge
Source: CARMLS. This data may not be complete. We recommend contacting the local school district to confirm school assignments for this home.

Get pre-qualified for a loan
At Zillow Home Loans, we can pre-qualify you in as little as 5 minutes with no impact to your credit score.An equal housing lender. NMLS #10287.

