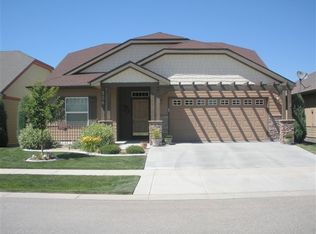Sold
Price Unknown
706 W Indian Rocks St, Meridian, ID 83646
3beds
2baths
1,669sqft
Single Family Residence
Built in 2006
5,096.52 Square Feet Lot
$440,500 Zestimate®
$--/sqft
$2,388 Estimated rent
Home value
$440,500
$410,000 - $476,000
$2,388/mo
Zestimate® history
Loading...
Owner options
Explore your selling options
What's special
Welcome to this charming Craftsman-style patio home in the desirable Salisbury Court neighborhood. This move-in ready home is designed for easy living with 3 cozy bedrooms, 2 baths and an open floor plan. The office offers an extra bedroom or quiet retreat. This spacious primary suite includes a walk-in closet and en-suite bathroom. Relax by the cozy fireplace or entertain in the dining area, which leads to a private garden and patio. Perfect for outdoor gatherings. The kitchen features a breakfast bar, custom alder cabinetry, and plenty of counter space for cooking and entertaining. Included in the utility room is a pantry, cabinets and laundry area. Additional features include a built-in vacuum, water softener, and an oversized garage. The fully fenced yard is low maintenance, with automatic sprinklers and landscaping maintained by the HOA. Conveniently located near shopping, parks and walking paths. This home combines comfort and convenience. Don't miss this one!
Zillow last checked: 8 hours ago
Listing updated: March 03, 2025 at 03:21pm
Listed by:
Judith Myers 208-871-2989,
Group One Sotheby's Int'l Realty
Bought with:
Leslie D'andrea
Keller Williams Realty Boise
Source: IMLS,MLS#: 98930462
Facts & features
Interior
Bedrooms & bathrooms
- Bedrooms: 3
- Bathrooms: 2
- Main level bathrooms: 2
- Main level bedrooms: 3
Primary bedroom
- Level: Main
- Area: 192
- Dimensions: 16 x 12
Bedroom 2
- Level: Main
- Area: 132
- Dimensions: 12 x 11
Bedroom 3
- Level: Main
- Area: 120
- Dimensions: 10 x 12
Dining room
- Level: Main
- Area: 140
- Dimensions: 10 x 14
Family room
- Level: Main
- Area: 165
- Dimensions: 15 x 11
Kitchen
- Level: Main
- Area: 120
- Dimensions: 10 x 12
Heating
- Forced Air, Natural Gas
Cooling
- Central Air
Appliances
- Included: Gas Water Heater, Dishwasher, Disposal, Microwave, Oven/Range Freestanding, Refrigerator, Water Softener Owned
Features
- Bath-Master, Bed-Master Main Level, Den/Office, Great Room, Walk-In Closet(s), Breakfast Bar, Pantry, Laminate Counters, Number of Baths Main Level: 2
- Flooring: Carpet
- Has basement: No
- Number of fireplaces: 1
- Fireplace features: Gas, One
Interior area
- Total structure area: 1,669
- Total interior livable area: 1,669 sqft
- Finished area above ground: 1,669
- Finished area below ground: 0
Property
Parking
- Total spaces: 2
- Parking features: Attached, Driveway
- Attached garage spaces: 2
- Has uncovered spaces: Yes
Accessibility
- Accessibility features: Handicapped, Accessible Hallway(s)
Features
- Levels: One
- Patio & porch: Covered Patio/Deck
- Fencing: Full,Vinyl
Lot
- Size: 5,096 sqft
- Dimensions: 102' x 50'
- Features: Sm Lot 5999 SF, Garden, Irrigation Available, Sidewalks, Auto Sprinkler System, Full Sprinkler System, Pressurized Irrigation Sprinkler System
Details
- Parcel number: R8954430540
- Zoning: R-8
Construction
Type & style
- Home type: SingleFamily
- Property subtype: Single Family Residence
Materials
- Frame, Masonry, Wood Siding
- Roof: Composition
Condition
- Year built: 2006
Details
- Builder name: Walker Homes
Utilities & green energy
- Water: Public
- Utilities for property: Sewer Connected
Community & neighborhood
Location
- Region: Meridian
- Subdivision: Salisbury Court (Vallin Courts)
HOA & financial
HOA
- Has HOA: Yes
- HOA fee: $830 annually
Other
Other facts
- Listing terms: Cash,Consider All,Conventional
- Ownership: Fee Simple,Fractional Ownership: No
- Road surface type: Paved
Price history
Price history is unavailable.
Public tax history
| Year | Property taxes | Tax assessment |
|---|---|---|
| 2025 | $1,212 -2.1% | $400,400 +8.7% |
| 2024 | $1,238 -23.7% | $368,400 +3.7% |
| 2023 | $1,623 +22.1% | $355,300 -17.5% |
Find assessor info on the county website
Neighborhood: 83646
Nearby schools
GreatSchools rating
- 8/10River Valley Elementary SchoolGrades: PK-5Distance: 2.3 mi
- 6/10Meridian Middle SchoolGrades: 6-8Distance: 1.2 mi
- 6/10Meridian High SchoolGrades: 9-12Distance: 1.3 mi
Schools provided by the listing agent
- Elementary: River Valley
- Middle: Meridian Middle
- High: Meridian
- District: West Ada School District
Source: IMLS. This data may not be complete. We recommend contacting the local school district to confirm school assignments for this home.
