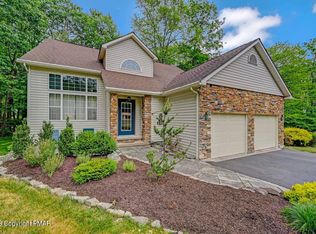Sold for $410,000 on 08/01/24
$410,000
706 White Oak Rd, Cresco, PA 18326
4beds
2,002sqft
Single Family Residence
Built in 1999
0.86 Acres Lot
$431,300 Zestimate®
$205/sqft
$2,517 Estimated rent
Home value
$431,300
$349,000 - $530,000
$2,517/mo
Zestimate® history
Loading...
Owner options
Explore your selling options
What's special
Very special cape cod in picturesque Barrett Township sits on a generous .86-acre lot w/lush perennial gardens & mature trees. Enjoy these serene surroundings & the exquisite planty vibe from the rear decks & sunroom, or from the covered front porch (swing included!). Light-filled main living space has wood floors. The up-to-date kitchen w/attached mud room & walk-in pantry offer convenience in the day to day. 1st floor primary bedroom has an ensuite bath. Extras like a nest system, central AC & a whole house generator provide comfort, value & peace of mind. The basement offers lots of potential too w/access to the outside for equipment & toys + plenty of space to add a movie room or home gym. 2 car garage has attic storage for seasonal items. Let's move you in before summer's end!
Zillow last checked: 8 hours ago
Listing updated: February 14, 2025 at 02:33pm
Listed by:
Lisa M. Sanderson 570-730-8694,
Keller Williams Real Estate - Stroudsburg
Bought with:
Kyle Coover, RS372406
The Collective Real Estate Agency
Source: PMAR,MLS#: PM-116031
Facts & features
Interior
Bedrooms & bathrooms
- Bedrooms: 4
- Bathrooms: 3
- Full bathrooms: 2
- 1/2 bathrooms: 1
Primary bedroom
- Level: First
- Area: 210
- Dimensions: 17.5 x 12
Bedroom 2
- Level: Second
- Area: 300
- Dimensions: 12 x 25
Bedroom 3
- Level: Second
- Area: 186
- Dimensions: 12 x 15.5
Primary bathroom
- Level: First
- Area: 118.75
- Dimensions: 9.5 x 12.5
Dining room
- Level: First
- Area: 186
- Dimensions: 12 x 15.5
Kitchen
- Level: First
- Area: 114
- Dimensions: 12 x 9.5
Living room
- Level: First
- Area: 248
- Dimensions: 16 x 15.5
Other
- Description: deck
- Level: First
- Area: 232
- Dimensions: 14.5 x 16
Other
- Description: sunroom
- Level: First
- Area: 232
- Dimensions: 14.5 x 16
Heating
- Forced Air, Oil
Cooling
- Ceiling Fan(s), Central Air
Appliances
- Included: Electric Range, Refrigerator, Water Heater, Dishwasher, Microwave, Stainless Steel Appliance(s), Washer, Dryer
- Laundry: Electric Dryer Hookup, Washer Hookup
Features
- Storage
- Flooring: Carpet, Ceramic Tile, Hardwood
- Basement: Full,Exterior Entry,Unfinished
- Has fireplace: No
- Common walls with other units/homes: No Common Walls
Interior area
- Total structure area: 3,146
- Total interior livable area: 2,002 sqft
- Finished area above ground: 2,002
- Finished area below ground: 0
Property
Parking
- Total spaces: 2
- Parking features: Garage - Attached
- Attached garage spaces: 2
Features
- Stories: 2
- Patio & porch: Porch, Deck
- Fencing: Front Yard
Lot
- Size: 0.86 Acres
- Features: Other
Details
- Parcel number: 01.16.1.441
- Zoning description: Residential
Construction
Type & style
- Home type: SingleFamily
- Architectural style: Cape Cod
- Property subtype: Single Family Residence
Materials
- Vinyl Siding
- Roof: Asphalt
Condition
- Year built: 1999
Utilities & green energy
- Sewer: Mound Septic
- Water: Public
Community & neighborhood
Location
- Region: Cresco
- Subdivision: None
HOA & financial
HOA
- Has HOA: No
Other
Other facts
- Listing terms: Cash,Conventional
- Road surface type: Paved
Price history
| Date | Event | Price |
|---|---|---|
| 8/1/2024 | Sold | $410,000-2.4%$205/sqft |
Source: PMAR #PM-116031 Report a problem | ||
| 6/12/2024 | Listed for sale | $420,000+64.7%$210/sqft |
Source: PMAR #PM-116031 Report a problem | ||
| 8/8/2016 | Sold | $255,000$127/sqft |
Source: | ||
| 4/7/2016 | Listed for sale | $255,000-3.8%$127/sqft |
Source: Keller Williams Real Estate - Stroudsburg #PM-33949 Report a problem | ||
| 10/1/2014 | Listing removed | $265,000$132/sqft |
Source: Keller Williams Real Estate #PM-10380 Report a problem | ||
Public tax history
| Year | Property taxes | Tax assessment |
|---|---|---|
| 2025 | $6,456 +8.2% | $212,920 |
| 2024 | $5,964 +7% | $212,920 |
| 2023 | $5,572 +1.7% | $212,920 |
Find assessor info on the county website
Neighborhood: Mountainhome
Nearby schools
GreatSchools rating
- 5/10Swiftwater El CenterGrades: K-3Distance: 6 mi
- 7/10Pocono Mountain East Junior High SchoolGrades: 7-8Distance: 6.4 mi
- 9/10Pocono Mountain East High SchoolGrades: 9-12Distance: 6.2 mi

Get pre-qualified for a loan
At Zillow Home Loans, we can pre-qualify you in as little as 5 minutes with no impact to your credit score.An equal housing lender. NMLS #10287.
Sell for more on Zillow
Get a free Zillow Showcase℠ listing and you could sell for .
$431,300
2% more+ $8,626
With Zillow Showcase(estimated)
$439,926